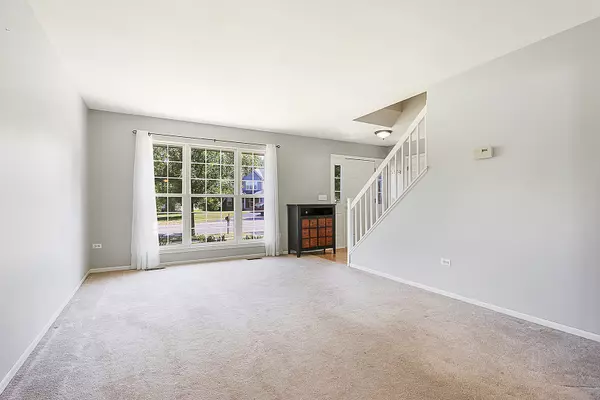For more information regarding the value of a property, please contact us for a free consultation.
996 W Briarcliff Road Bolingbrook, IL 60440
Want to know what your home might be worth? Contact us for a FREE valuation!

Our team is ready to help you sell your home for the highest possible price ASAP
Key Details
Sold Price $248,000
Property Type Single Family Home
Sub Type Detached Single
Listing Status Sold
Purchase Type For Sale
Square Footage 1,608 sqft
Price per Sqft $154
Subdivision Williams Glen
MLS Listing ID 10480527
Sold Date 09/27/19
Style Traditional
Bedrooms 3
Full Baths 2
Half Baths 1
Year Built 1994
Annual Tax Amount $6,880
Tax Year 2017
Lot Size 10,454 Sqft
Lot Dimensions 170 X 146 X 126
Property Description
Sunshine pours into this stunning, extensively updated two-story with modern finishes sure to impress. Throughout the home you'll find white trim, white six panel doors & updated bathrooms. The fully upgraded kitchen features soft close 42" maple cabinetry & crown molding, quartz countertops, stainless steel appliances, glass tile backsplash & a large dining area open to the family room. The inviting family room has views of the plush backyard landscaping through the large windows. Upstairs is the master suite with private bath & walk-in closet, two other bedrooms, additional full bath & laundry closet. The partial, finished basement includes a spacious rec room, bar area & concrete crawl. As if the house wasn't enough - the fully fenced backyard paradise features beautiful landscaping, an expansive brick paver patio, hot tub & large shed. Located near Pelican Harbor Aquatic Park, Promenade Mall, two golf courses, many parks, dining options & I-55/I-355. This home truly has it all!
Location
State IL
County Will
Community Sidewalks, Street Lights, Street Paved
Rooms
Basement Partial
Interior
Interior Features Bar-Wet, Wood Laminate Floors, Second Floor Laundry, Walk-In Closet(s)
Heating Natural Gas, Forced Air
Cooling Central Air
Fireplace N
Appliance Range, Microwave, Dishwasher, Refrigerator, Washer, Dryer, Disposal, Stainless Steel Appliance(s)
Exterior
Exterior Feature Patio, Porch, Hot Tub, Brick Paver Patio, Storms/Screens
Garage Attached
Garage Spaces 2.0
Waterfront false
View Y/N true
Roof Type Asphalt
Building
Lot Description Fenced Yard, Landscaped, Mature Trees
Story 2 Stories
Foundation Concrete Perimeter
Sewer Public Sewer
Water Lake Michigan, Public
New Construction false
Schools
School District 365U, 365U, 365U
Others
HOA Fee Include None
Ownership Fee Simple
Special Listing Condition None
Read Less
© 2024 Listings courtesy of MRED as distributed by MLS GRID. All Rights Reserved.
Bought with Jennifer Amelio • Century 21 Affiliated
GET MORE INFORMATION




