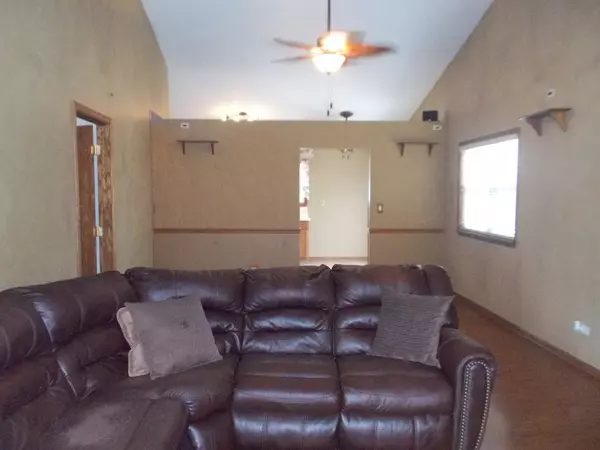For more information regarding the value of a property, please contact us for a free consultation.
5426 W CHERRY Lane Monee, IL 60449
Want to know what your home might be worth? Contact us for a FREE valuation!

Our team is ready to help you sell your home for the highest possible price ASAP
Key Details
Sold Price $187,500
Property Type Single Family Home
Sub Type Detached Single
Listing Status Sold
Purchase Type For Sale
Subdivision Walkers Grove
MLS Listing ID 10526229
Sold Date 02/10/20
Style Ranch
Bedrooms 3
Full Baths 2
Year Built 1998
Annual Tax Amount $6,174
Tax Year 2018
Lot Size 10,018 Sqft
Lot Dimensions 75X133X91X128
Property Description
Stunning Contemporary 3 bedroom RANCH home with 2 full baths. Open floor plan that has MANY UPGRADES throughout. Hardwood floors, cathedral ceilings, freshly painted, new carpet, new kitchen flooring, beautiful fireplace, surround sound. Plush master suite with private master bath and walk-in closet. Spacious eat-in kitchen with patio doors leading to your own PRIVATE BACKYARD OASIS. Custom built deck with pool, hot tub, patio with outside speakers, retractable canopy, professionally landscaped, fenced yard, shed. HUGE FULL BASEMENT with rough in plumbing for a bathroom. Pool table can stay too! This is a MUST SEE!!!
Location
State IL
County Will
Community Sidewalks, Street Lights, Street Paved
Rooms
Basement Full
Interior
Interior Features Vaulted/Cathedral Ceilings, Hot Tub, Hardwood Floors, First Floor Bedroom, First Floor Laundry, First Floor Full Bath
Heating Natural Gas, Forced Air
Cooling Central Air
Fireplaces Number 1
Fireplaces Type Wood Burning, Gas Log, Gas Starter, Includes Accessories
Fireplace Y
Appliance Range, Dishwasher, Refrigerator, Freezer, Washer, Dryer
Exterior
Exterior Feature Deck, Patio, Hot Tub, Above Ground Pool
Parking Features Attached
Garage Spaces 2.0
Pool above ground pool
View Y/N true
Building
Lot Description Corner Lot, Fenced Yard, Irregular Lot, Landscaped
Story 1 Story
Sewer Public Sewer, Sewer-Storm
Water Public
New Construction false
Schools
School District 201, 201, 201
Others
HOA Fee Include None
Ownership Fee Simple
Special Listing Condition None
Read Less
© 2024 Listings courtesy of MRED as distributed by MLS GRID. All Rights Reserved.
Bought with Jessica Martinez • EXP Realty LLC
GET MORE INFORMATION




