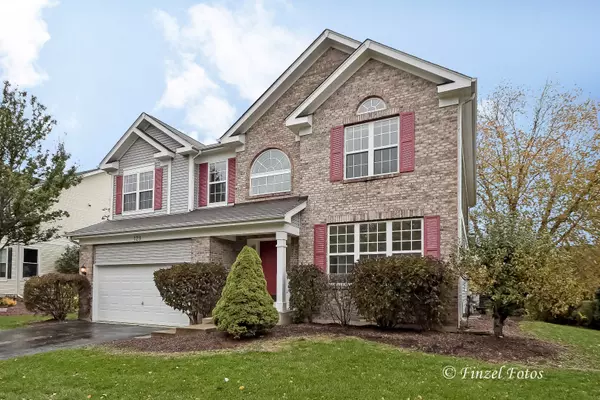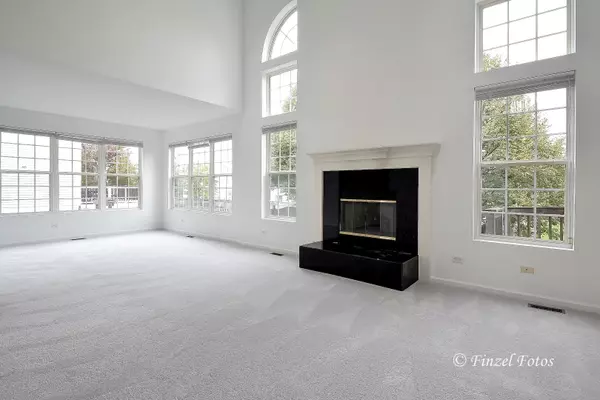For more information regarding the value of a property, please contact us for a free consultation.
129 Carmella Drive Crystal Lake, IL 60012
Want to know what your home might be worth? Contact us for a FREE valuation!

Our team is ready to help you sell your home for the highest possible price ASAP
Key Details
Sold Price $277,500
Property Type Single Family Home
Sub Type Detached Single
Listing Status Sold
Purchase Type For Sale
Square Footage 2,915 sqft
Price per Sqft $95
Subdivision Walk Up At The Park
MLS Listing ID 10555346
Sold Date 12/06/19
Style Traditional
Bedrooms 4
Full Baths 2
Half Baths 1
HOA Fees $15/ann
Year Built 2001
Annual Tax Amount $9,058
Tax Year 2018
Lot Size 9,687 Sqft
Lot Dimensions 82X145X80X127
Property Description
Spacious Carlyle Model in beautiful Walk Up At The Park Subdivision! A large foyer welcomes you to this freshly painted home. Formal living and dining rooms offer a variety of hosting and entertainment options. Fantastic kitchen includes ample cabinet/counter space, an island with seating and dedicated breakfast room situated along a bank of windows overlooking the yard. The family room boasts volume ceilings, skylights, a fireplace and an adjacent den area/flex space that could be a future 5th bedroom. A first floor laundry and powder room complete the main floor layout. The second floor features a total of 4 bedrooms. Secondary rooms are nicely sized and located on one side of the home while the master suite is tucked way on the opposite side. The master bedroom offers high ceilings, a large traditional closet plus a walk-in closet while the master bath includes a separate shower, tub and dual sinks. Brand new carpet throughout! Full English basement provides lots of storage space or finish off as you desire for future living space. Highly rated school district 47/155 with Prairie Ridge High School. Walk Up At The Park is an established subdivision with a centralized location that is close to Veterans Acres Park/Sterne Woods, METRA rail for commuters and a vibrant Downtown with numerous shopping and dining establishments! Seller providing a home warranty for added peace of mind! Welcome Home!
Location
State IL
County Mc Henry
Community Sidewalks, Street Lights, Street Paved
Rooms
Basement Full, English
Interior
Interior Features Vaulted/Cathedral Ceilings, Skylight(s), First Floor Laundry
Heating Natural Gas, Forced Air
Cooling Central Air
Fireplaces Number 1
Fireplaces Type Gas Starter
Fireplace Y
Appliance Range, Microwave, Dishwasher, Refrigerator, Washer, Dryer, Disposal
Exterior
Parking Features Attached
Garage Spaces 2.0
View Y/N true
Roof Type Asphalt
Building
Lot Description Irregular Lot
Story 2 Stories
Foundation Concrete Perimeter
Sewer Public Sewer
Water Public
New Construction false
Schools
Elementary Schools Husmann Elementary School
Middle Schools Hannah Beardsley Middle School
High Schools Prairie Ridge High School
School District 47, 47, 155
Others
HOA Fee Include None
Ownership Fee Simple w/ HO Assn.
Special Listing Condition Home Warranty
Read Less
© 2024 Listings courtesy of MRED as distributed by MLS GRID. All Rights Reserved.
Bought with Kevin Kalbach • Realty Executives Cornerstone
GET MORE INFORMATION




