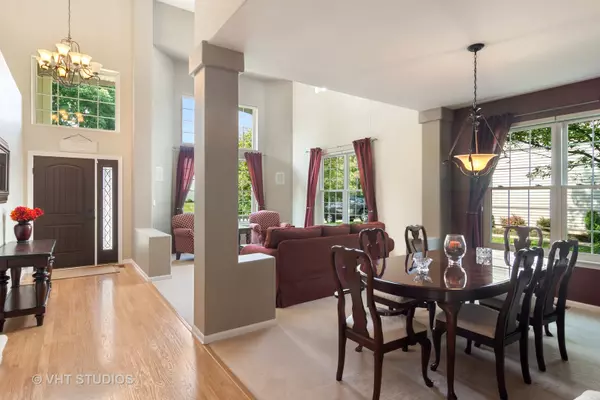For more information regarding the value of a property, please contact us for a free consultation.
640 E Delgado Drive Palatine, IL 60074
Want to know what your home might be worth? Contact us for a FREE valuation!

Our team is ready to help you sell your home for the highest possible price ASAP
Key Details
Sold Price $479,500
Property Type Single Family Home
Sub Type Detached Single
Listing Status Sold
Purchase Type For Sale
Square Footage 3,056 sqft
Price per Sqft $156
Subdivision Concord Mills
MLS Listing ID 10555582
Sold Date 02/06/20
Style Colonial
Bedrooms 5
Full Baths 3
Year Built 1999
Annual Tax Amount $13,656
Tax Year 2018
Lot Size 9,073 Sqft
Lot Dimensions 120 X 75
Property Description
Step into this dramatic two story entry way and be prepared to be wowed. The separate living and dining room will welcome you into this updated home. Gourmet kitchen with white 42' cabinets and endless counter tops, plus island and extra room for kitchen table. Open concept to spacious family room offering a fire place and plenty of windows for natural sunlight. Main level full bath and office/5th bedroom, perfect in-law suite or main level living. Don't forget the fully fenced in yard, sprinkler system, stunning brick patio with outdoor speakers, all perfect for entertaining. Master suite with his/her walk in closets and private bath with double vanity, soaking tub and separate shower. Three additional bedrooms and full bath complete this 2nd story. Updates include: Roof ('17), HE A/C ('16), HE Furnace ('16), Siding ('17), front door & refrigerator ('19). Close to downtown Palatine, walk to schools and parks!
Location
State IL
County Cook
Community Sidewalks, Street Lights, Street Paved
Rooms
Basement Full
Interior
Interior Features Vaulted/Cathedral Ceilings, Skylight(s), Hardwood Floors, First Floor Bedroom, In-Law Arrangement, First Floor Laundry
Heating Natural Gas, Forced Air
Cooling Central Air
Fireplaces Number 1
Fireplaces Type Wood Burning, Gas Starter
Fireplace Y
Appliance Range, Microwave, Dishwasher, Refrigerator, Washer, Dryer, Disposal, Wine Refrigerator
Exterior
Exterior Feature Brick Paver Patio
Garage Attached
Garage Spaces 3.0
View Y/N true
Roof Type Asphalt
Building
Lot Description Fenced Yard, Landscaped, Wooded
Story 2 Stories
Foundation Concrete Perimeter
Sewer Public Sewer
Water Lake Michigan
New Construction false
Schools
Elementary Schools Virginia Lake Elementary School
Middle Schools Walter R Sundling Junior High Sc
High Schools Palatine High School
School District 15, 15, 211
Others
HOA Fee Include None
Ownership Fee Simple
Special Listing Condition None
Read Less
© 2024 Listings courtesy of MRED as distributed by MLS GRID. All Rights Reserved.
Bought with Michelle Wendell • Berkshire Hathaway HomeServices Starck Real Estate
GET MORE INFORMATION




