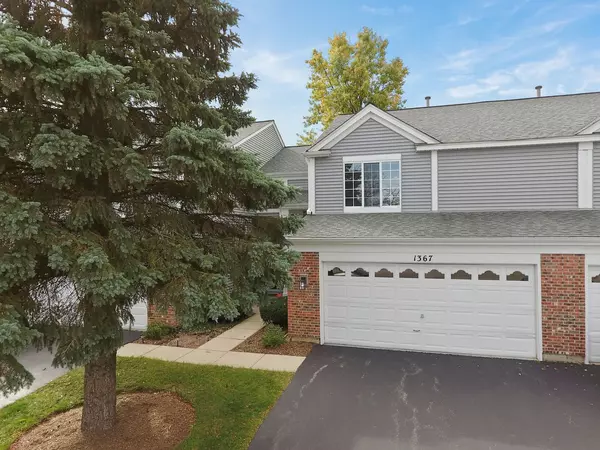For more information regarding the value of a property, please contact us for a free consultation.
1367 Spaulding Road Bartlett, IL 60103
Want to know what your home might be worth? Contact us for a FREE valuation!

Our team is ready to help you sell your home for the highest possible price ASAP
Key Details
Sold Price $205,500
Property Type Townhouse
Sub Type Townhouse-2 Story
Listing Status Sold
Purchase Type For Sale
Square Footage 1,623 sqft
Price per Sqft $126
Subdivision Amber Grove
MLS Listing ID 10559303
Sold Date 12/12/19
Bedrooms 2
Full Baths 2
Half Baths 1
HOA Fees $230/mo
Year Built 1995
Annual Tax Amount $2,514
Tax Year 2017
Lot Dimensions 2743
Property Description
Move-in Ready to this FRESHLY PAINTED in today's colors*Many upgrades*Feel the openness as you step into the 2-story foyer*Gleaming wood laminate flooring in the foyer, living/dining rooms*Living room with over sized windows allows additional natural sunlight into the room & TV niche*Kitchen has ceramic tile floor, newer granite counter top*All kitchen appliances stay*Enjoy the breathtaking views of your private deck, pond & tree-lined green space as you sit at your dining room table*Freshly painted deck with spectacular views*Powder room with ceramic tile*Laundry room completes the 1st floor with washer/dryer, shelving, ceramic tile flooring and easy access to your 2-car garage*Vaulted master bedroom with 2 large closets & private bath*En-suite bath has double vanity, tub/shower & vinyl floor*Huge 2nd bedroom with its own walk-in-closet*Large hall bath has vanity, tub/shower & vinyl floor*You will enjoy the spacious loft for your office with its custom built shelving*You'll notice the NEW light fixtures along with NEW sink fixtures in brushed nickel throughout*Spacious 2-car garage*NEW roof 2017, siding 2016*Quiet living*This is a must to see*You will not be disappointed*
Location
State IL
County Cook
Rooms
Basement None
Interior
Interior Features Vaulted/Cathedral Ceilings, Wood Laminate Floors, First Floor Laundry, Laundry Hook-Up in Unit, Storage
Heating Natural Gas, Forced Air
Cooling Central Air
Fireplace N
Appliance Range, Microwave, Dishwasher, Refrigerator, Washer, Dryer, Disposal
Exterior
Exterior Feature Deck, Storms/Screens
Garage Attached
Garage Spaces 2.0
Waterfront false
View Y/N true
Roof Type Asphalt
Building
Lot Description Landscaped, Pond(s)
Foundation Concrete Perimeter
Sewer Public Sewer
Water Public
New Construction false
Schools
School District 46, 46, 46
Others
Pets Allowed Cats OK, Dogs OK
HOA Fee Include Insurance,Exterior Maintenance,Lawn Care,Snow Removal
Ownership Fee Simple w/ HO Assn.
Special Listing Condition None
Read Less
© 2024 Listings courtesy of MRED as distributed by MLS GRID. All Rights Reserved.
Bought with John Kovalcik • Platinum Realty, Inc.
GET MORE INFORMATION




