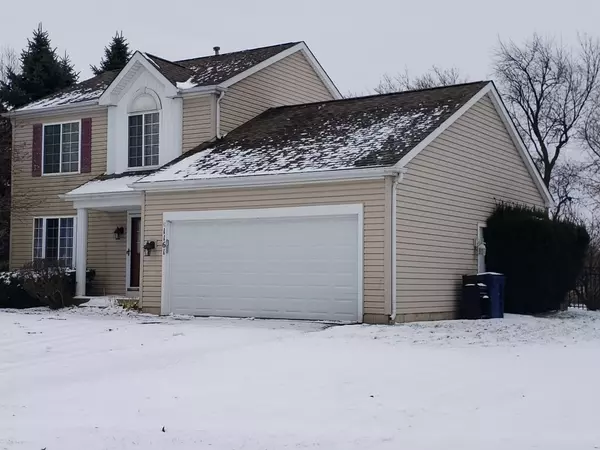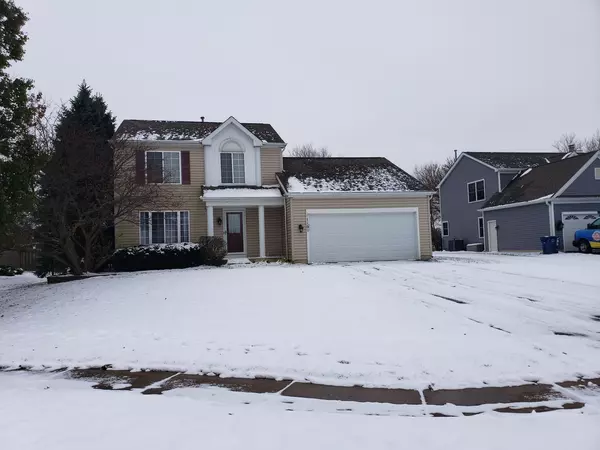For more information regarding the value of a property, please contact us for a free consultation.
1161 Sawmill Lane Algonquin, IL 60102
Want to know what your home might be worth? Contact us for a FREE valuation!

Our team is ready to help you sell your home for the highest possible price ASAP
Key Details
Sold Price $242,500
Property Type Single Family Home
Sub Type Detached Single
Listing Status Sold
Purchase Type For Sale
Square Footage 1,451 sqft
Price per Sqft $167
Subdivision Dawson Mill
MLS Listing ID 10575626
Sold Date 03/20/20
Bedrooms 3
Full Baths 2
Half Baths 1
Year Built 1995
Annual Tax Amount $6,873
Tax Year 2018
Lot Size 0.330 Acres
Lot Dimensions 20X31X32X151X75X150
Property Description
Well maintained and move in ready, two story home, Premium Cul-de-sac, open space viewing, Nice kitchen with granite counter-tops and breakfast bar, newer hardwood flooring, stainless steel appliances. Full finished basement with additional room, Newer furnace newer siding and roof, Huge Backyard with large deck, shed and metal fence. Very Quiet neighborhood, Close to the Commons mall, restaurants, Movie theaters, Grocery stores, Pharmacy, hospital and all kind of stores, Easy access to Randall Rd, other major roads and schools, very convenient location, Hurry come and see it today!! make an offer before is sold!! very motivated seller!!
Location
State IL
County Mc Henry
Community Curbs, Sidewalks, Street Lights, Other
Rooms
Basement Full
Interior
Heating Natural Gas, Forced Air
Cooling Central Air
Fireplace N
Appliance Range, Microwave, Dishwasher, Refrigerator, Washer, Dryer, Disposal, Stainless Steel Appliance(s)
Exterior
Exterior Feature Deck
Garage Attached
Garage Spaces 2.0
Waterfront false
View Y/N true
Roof Type Asphalt
Building
Lot Description Cul-De-Sac, Fenced Yard, Wooded
Story 2 Stories
Foundation Concrete Perimeter
Sewer Public Sewer
Water Public
New Construction false
Schools
Elementary Schools Neubert Elementary School
Middle Schools Westfield Community School
High Schools H D Jacobs High School
School District 300, 300, 300
Others
HOA Fee Include None
Ownership Fee Simple
Special Listing Condition None
Read Less
© 2024 Listings courtesy of MRED as distributed by MLS GRID. All Rights Reserved.
Bought with Karen Goins • RE/MAX Suburban
GET MORE INFORMATION




