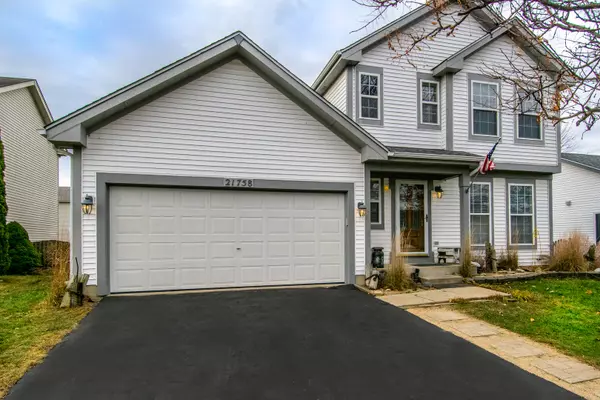For more information regarding the value of a property, please contact us for a free consultation.
21758 W Halifax Drive Plainfield, IL 60544
Want to know what your home might be worth? Contact us for a FREE valuation!

Our team is ready to help you sell your home for the highest possible price ASAP
Key Details
Sold Price $238,000
Property Type Single Family Home
Sub Type Detached Single
Listing Status Sold
Purchase Type For Sale
Square Footage 1,800 sqft
Price per Sqft $132
Subdivision Lakewood Falls
MLS Listing ID 10591931
Sold Date 01/27/20
Style Traditional
Bedrooms 3
Full Baths 1
Half Baths 1
HOA Fees $65/mo
Year Built 1998
Annual Tax Amount $4,807
Tax Year 2018
Lot Size 6,098 Sqft
Lot Dimensions 110X55
Property Description
Absolutely adorable Lakewood Falls home in the Plainfield 202 school district! Roof 2017! Walk into the cutest and very well maintained home in Lakewood - hardwood entire first floor! First floor offers you a formal living room or could be used as a flex room (dining room, office...). 1/2 bath on main floor with granite counter and new lights. Rehabbed kitchen and simply gorgeous with painted gray cabinets and new hardware throughout, quartz counter tops, subway back splash, additional cabinets with wine rack and more storage/counter space! New kitchen deep sink and faucet. All new stainless steel kitchen appliances and front load washer and dryer which stays. Breakfast area in front of sliding doors offers a large amount of light! Family room has fire place (both gas / wood) and simply gorgeous. ENTIRE HOUSE freshly painted! Several antique doors were purchased and painted and used on the main floor (adds so much character!). New spindles on stairs going up to 3 bedrooms. Stairs and upstairs bedrooms all carpet installed Dec 10th. All new ceiling fans and hardware. The basement is FINISHED and never-seen-before....a floating table! Table can be used as a bar, to play card/board games, to put food out for entertaining....custom built and a great use of space! Two egress windows and in the closet (where there is a huge crawl space), plumbed for a bathroom (per the previous owner he put it in and then changed his mind and covered it up). Ship lap on wall. Radon mitigation system already installed. HVAC is original and is meticulously maintained every year and works great per seller. Back yard has a large patio and a fully fenced yard and pond view! Drive way just sealed for winter. House is absolutely gorgeous and we are looking for a fast closing!
Location
State IL
County Will
Community Clubhouse, Sidewalks, Street Lights
Rooms
Basement Full
Interior
Interior Features Hardwood Floors, First Floor Laundry, Built-in Features
Heating Natural Gas, Forced Air
Cooling Central Air
Fireplaces Number 1
Fireplace Y
Appliance Range, Microwave, Dishwasher, Refrigerator, Washer, Dryer, Stainless Steel Appliance(s)
Exterior
Exterior Feature Patio
Garage Attached
Garage Spaces 2.0
Waterfront false
View Y/N true
Roof Type Asphalt
Building
Lot Description Fenced Yard
Story 2 Stories
Foundation Concrete Perimeter
Sewer Public Sewer
Water Public
New Construction false
Schools
Elementary Schools Lakewood Falls Elementary School
Middle Schools Indian Trail Middle School
High Schools Plainfield East High School
School District 202, 202, 202
Others
HOA Fee Include Clubhouse
Ownership Fee Simple w/ HO Assn.
Special Listing Condition None
Read Less
© 2024 Listings courtesy of MRED as distributed by MLS GRID. All Rights Reserved.
Bought with Sandra Toth • Coldwell Banker The Real Estate Group
GET MORE INFORMATION




