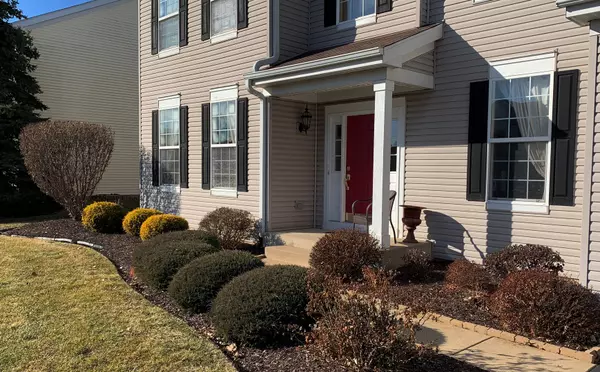For more information regarding the value of a property, please contact us for a free consultation.
6430 MIDLETON Lane Mchenry, IL 60050
Want to know what your home might be worth? Contact us for a FREE valuation!

Our team is ready to help you sell your home for the highest possible price ASAP
Key Details
Sold Price $295,000
Property Type Single Family Home
Sub Type Detached Single
Listing Status Sold
Purchase Type For Sale
Square Footage 3,260 sqft
Price per Sqft $90
Subdivision Legend Lakes
MLS Listing ID 10611179
Sold Date 03/05/21
Style Colonial
Bedrooms 5
Full Baths 2
Half Baths 1
HOA Fees $28/ann
Year Built 2004
Annual Tax Amount $10,130
Tax Year 2018
Lot Size 0.320 Acres
Lot Dimensions 80 X 175
Property Description
Ideal family home: tip-top condition, abundant upgrades, tastefully decorated. Superb location backs to family farmstead. Clean, dry basement w/finished Recreation Rm plus lots of extra storage. Big 1st-floor Family Rm: 18' vaulted ceiling, big windows, ceiling fan, & gas fireplace. Huge "Cook's kitchen": numerous oak cabinets, oak flooring, 9' ceiling, extra-large center island w/breakfast bar, double sink w/garbage disposal, abundant table space, two pantry cabinets, side-by-side refrigerator, gas oven/range, microwave, built-in dishwasher. First floor has office/den, plus a 5th bedroom or 2nd office space. Formal Living Dining Room. Extra-big Master Bedroom: vaulted ceiling w/ceiling fan, Master Bathrooms with soaker tub, separate shower, two vanities w/two sinks, two walk-in closets. First-floor Laundry/"mud" Room: washer & dryer, direct access to garage w/7' overhead door. Oak flooring, ceramic-tile flooring, wall-to-wall carpeting. Big rooms everywhere. Maintenance-free vinyl siding & aluminum soffits. Premium lot in subdivision: no neighboring subdivision houses behind the back yard. Picturesque neighborhood of well-kept homes, scenic views of beautiful landscapes & pondscapes. Perfect for a large or growing family. Good schools, transporatation, shopping, parks & recreation all close by.
Location
State IL
County Mc Henry
Community Park, Curbs, Sidewalks, Street Lights, Street Paved
Rooms
Basement Partial
Interior
Interior Features Vaulted/Cathedral Ceilings, Hardwood Floors, First Floor Bedroom, First Floor Laundry, Walk-In Closet(s)
Heating Natural Gas
Cooling Central Air
Fireplaces Number 1
Fireplace Y
Appliance Range, Microwave, Dishwasher, Refrigerator, Washer, Dryer, Disposal
Laundry In Unit
Exterior
Exterior Feature Patio, Storms/Screens
Garage Attached
Garage Spaces 2.0
Waterfront false
View Y/N true
Roof Type Asphalt
Building
Story 2 Stories
Foundation Concrete Perimeter
Sewer Public Sewer, Sewer-Storm
Water Public
New Construction false
Schools
Elementary Schools Valley View Elementary School
Middle Schools Parkland Middle School
High Schools Mchenry High School-West Campus
School District 15, 15, 156
Others
HOA Fee Include Other
Ownership Fee Simple w/ HO Assn.
Special Listing Condition None
Read Less
© 2024 Listings courtesy of MRED as distributed by MLS GRID. All Rights Reserved.
Bought with Dawn Bremer • Keller Williams North Shore West
GET MORE INFORMATION




