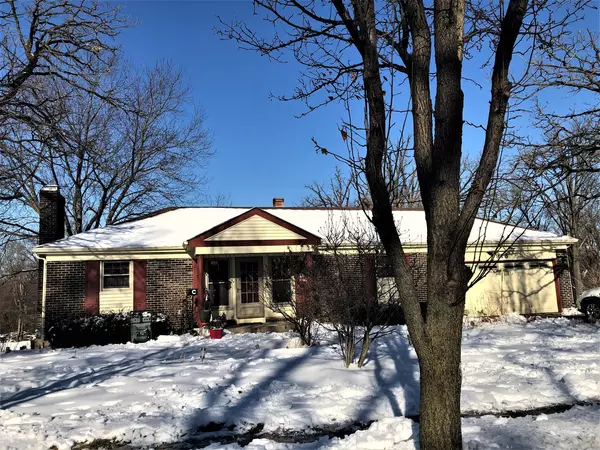For more information regarding the value of a property, please contact us for a free consultation.
913 N Oakwood Drive Mchenry, IL 60050
Want to know what your home might be worth? Contact us for a FREE valuation!

Our team is ready to help you sell your home for the highest possible price ASAP
Key Details
Sold Price $160,000
Property Type Single Family Home
Sub Type Detached Single
Listing Status Sold
Purchase Type For Sale
Square Footage 1,509 sqft
Price per Sqft $106
Subdivision Whispering Oaks
MLS Listing ID 10621202
Sold Date 02/13/20
Style Ranch
Bedrooms 3
Full Baths 3
Year Built 1972
Annual Tax Amount $5,140
Tax Year 2018
Lot Size 0.360 Acres
Lot Dimensions 90X160
Property Description
Large ranch with great curb appeal. So much new, roof only 4yrs, siding and deck 4yrs, furnace 6yrs, C/A 5yrs, new garage door, stove-ref and dishwasher 3yrs. The location is outstanding, backs up to woods and Boone Creek, truly a nature lover's paradise. The inside needs some updating, but the floor plan is amazing. Kitchen has newer oak cabinets and offers a separate dinette, there is also a formal dining room, a large living room and a den with a fireplace (possible 3rd bedroom or office), 3 full baths, yes, that's correct, it's 3 full baths, master bedroom has a private bath. But wait, there is more, hardwood floors in most of the main level, basement with a full bath, a rec room and a separate bonus room, there are endless possibilities. 2 car garage, spacious driveway and fenced yard Being sold AS IS, with some cosmetic remodeling this could easily be your dream home, seller has discounted the price accordingly Just on time for spring, sit on your new deck and enjoy the beautiful view. Third bedroom is currently being used as a den, can be converted back.
Location
State IL
County Mc Henry
Rooms
Basement Full
Interior
Interior Features Hardwood Floors, Wood Laminate Floors
Heating Natural Gas, Forced Air
Cooling Central Air
Fireplaces Number 1
Fireplace Y
Exterior
Exterior Feature Deck, Storms/Screens
Parking Features Attached
Garage Spaces 2.0
View Y/N true
Roof Type Asphalt
Building
Lot Description Fenced Yard
Story 1 Story
Sewer Public Sewer
Water Public
New Construction false
Schools
Elementary Schools Riverwood Elementary School
Middle Schools Parkland Middle School
High Schools Mchenry High School-West Campus
School District 15, 15, 156
Others
HOA Fee Include None
Ownership Fee Simple
Special Listing Condition None
Read Less
© 2024 Listings courtesy of MRED as distributed by MLS GRID. All Rights Reserved.
Bought with Jacqueline Reed • Keller Williams Success Realty
GET MORE INFORMATION




