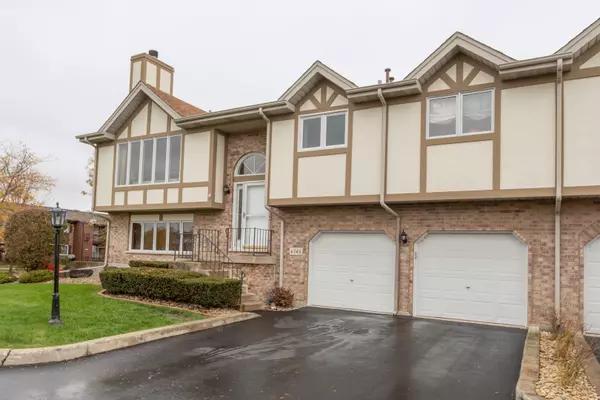For more information regarding the value of a property, please contact us for a free consultation.
6745 181st Street Tinley Park, IL 60477
Want to know what your home might be worth? Contact us for a FREE valuation!

Our team is ready to help you sell your home for the highest possible price ASAP
Key Details
Sold Price $195,000
Property Type Townhouse
Sub Type T3-Townhouse 3+ Stories,Townhouse-TriLevel
Listing Status Sold
Purchase Type For Sale
Square Footage 1,661 sqft
Price per Sqft $117
Subdivision Eagles Nest
MLS Listing ID 10623605
Sold Date 03/31/20
Bedrooms 3
Full Baths 2
HOA Fees $235/mo
Year Built 1995
Annual Tax Amount $4,258
Tax Year 2018
Lot Dimensions 73 X 72
Property Description
Larger than meets the eye describes this Gorgeous end unit, tri-level town-home in Eagles Nest! Offering 3 spacious bedrooms & 2 updated full baths with an attached & heated 2 car garage, as well as a huge finished basement! This multi level living space provides a large updated kitchen with vaulted ceilings, center island, totally open concept w/newer stainless steel appliances, granite counter-tops, & plenty of natural light from the adjacent living and dining rooms. Enjoy your morning coffee or grilling from your balcony that is just off the kitchen! The master bedroom provides a walk in closet complete with The Container Store's, Elfa System shelving - stay organized forever! Also providing easy access to the shared master bath, which offers a separate shower from the over-sized Jacuzzi bathtub & an updated vanity. Brazilian Cherry Hardwood Wood floors in main living spaces! New, over-sized modern chandeliers in dining and foyer. Also freshly painted throughout! Conveniently located off the main level garage entry is the spacious family room with gas fireplace, surround sound system, & recessed lighting. There is also main level full bath and exterior access to a second deck. The basement is fully finished providing a laundry room with storage and an additional bedroom with huge closet & plenty of built-ins. Enjoy Tinley Parks parades right from your front window! Close to the train, interstate access I-80, schools, shopping, restaurants, & more! Parking available in the driveway in front of the garage or visitor parking to the south of the building. Street parking is plentiful too!
Location
State IL
County Cook
Rooms
Basement Full
Interior
Interior Features Vaulted/Cathedral Ceilings, Hardwood Floors, Wood Laminate Floors, Laundry Hook-Up in Unit, Storage, Built-in Features, Walk-In Closet(s)
Heating Natural Gas, Forced Air
Cooling Central Air
Fireplaces Number 1
Fireplaces Type Attached Fireplace Doors/Screen, Gas Log, Gas Starter
Fireplace Y
Appliance Range, Microwave, Dishwasher, Refrigerator, Washer, Dryer
Exterior
Exterior Feature Balcony, Deck, Storms/Screens, End Unit, Cable Access
Garage Attached
Garage Spaces 2.5
Waterfront false
View Y/N true
Roof Type Asphalt
Building
Lot Description Common Grounds, Corner Lot, Landscaped, Mature Trees
Foundation Concrete Perimeter
Sewer Public Sewer
Water Lake Michigan
New Construction false
Schools
School District 146, 146, 228
Others
Pets Allowed Cats OK, Dogs OK, Number Limit
HOA Fee Include Parking,Insurance,Exterior Maintenance,Lawn Care,Scavenger,Snow Removal
Ownership Fee Simple w/ HO Assn.
Special Listing Condition None
Read Less
© 2024 Listings courtesy of MRED as distributed by MLS GRID. All Rights Reserved.
Bought with David Torres • Real People Realty Inc
GET MORE INFORMATION




