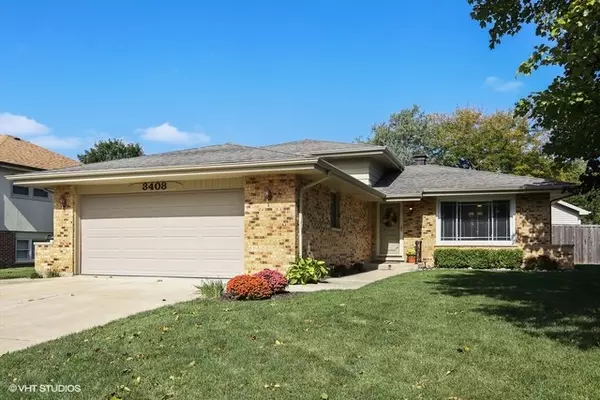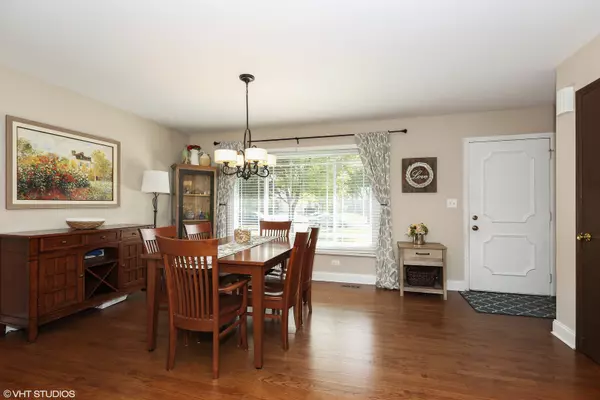For more information regarding the value of a property, please contact us for a free consultation.
3408 Drover Lane Darien, IL 60561
Want to know what your home might be worth? Contact us for a FREE valuation!

Our team is ready to help you sell your home for the highest possible price ASAP
Key Details
Sold Price $350,000
Property Type Single Family Home
Sub Type Detached Single
Listing Status Sold
Purchase Type For Sale
Square Footage 2,254 sqft
Price per Sqft $155
Subdivision Farmingdale Village
MLS Listing ID 10645493
Sold Date 04/24/20
Bedrooms 3
Full Baths 2
Half Baths 1
Year Built 1986
Annual Tax Amount $5,256
Tax Year 2018
Lot Dimensions 75X134X74X126
Property Description
All brick Gallagher & Henry in Farmingdale Village subdivision. 3 bedroom 2.1 bath split level with finished sub-basement. Beautiful hardwood floors on the 1st floor. Bright living/dining room with bay window. Open updated Kitchen '15 offers, island, SS appliances, granite countertops, pantry space and table space. Step thru the sliding glass door to a concrete patio with pergola, fenced in yard, shed and nicely landscaped. Master bedroom with private bath plus 2 additional bedrooms and hall bath. English lower level family room for relaxing, watching movies or playing board games, oversized laundry room and half bath. Finished basement adds additional living space for a recreation room, office, toy room, work out room or storage. Highly acclaimed school district. Near park, shopping, restaurants, theater and 355 Highway. A/C '17, windows '16, finished sub-basement '13, furnace '01, concrete driveway. All you have to do is unpack.
Location
State IL
County Du Page
Community Park, Curbs, Sidewalks, Street Lights, Street Paved
Rooms
Basement English
Interior
Interior Features Hardwood Floors, Wood Laminate Floors
Heating Natural Gas, Forced Air
Cooling Central Air
Fireplace N
Appliance Range, Microwave, Dishwasher, Refrigerator, Washer, Dryer
Exterior
Exterior Feature Patio
Garage Attached
Garage Spaces 2.1
Waterfront false
View Y/N true
Roof Type Asphalt
Building
Story Split Level w/ Sub
Foundation Concrete Perimeter
Sewer Public Sewer
Water Lake Michigan
New Construction false
Schools
Elementary Schools Elizabeth Ide Elementary School
Middle Schools Lakeview Junior High School
High Schools South High School
School District 66, 66, 99
Others
HOA Fee Include None
Ownership Fee Simple
Special Listing Condition None
Read Less
© 2024 Listings courtesy of MRED as distributed by MLS GRID. All Rights Reserved.
Bought with Lesley Galligan • Baird & Warner
GET MORE INFORMATION




