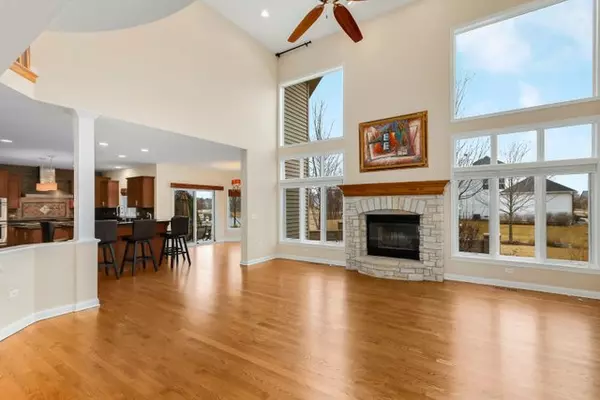For more information regarding the value of a property, please contact us for a free consultation.
14 Raes Creek Court Bolingbrook, IL 60490
Want to know what your home might be worth? Contact us for a FREE valuation!

Our team is ready to help you sell your home for the highest possible price ASAP
Key Details
Sold Price $623,500
Property Type Single Family Home
Sub Type Detached Single
Listing Status Sold
Purchase Type For Sale
Square Footage 6,348 sqft
Price per Sqft $98
Subdivision Fairways Of Augusta
MLS Listing ID 10645941
Sold Date 04/27/20
Bedrooms 5
Full Baths 4
Half Baths 1
HOA Fees $33/ann
Year Built 2007
Annual Tax Amount $14,931
Tax Year 2018
Lot Size 0.370 Acres
Lot Dimensions 107X142
Property Sub-Type Detached Single
Property Description
Stunning 5 BR home in The Fairways in Naperville School Distrct 204. Home boasts over 6300 ttl sq ft all brick front elevation, 3 car garage backing to pond. Chef's dream kitchen w/granite counters, 48" Dacor SS 6 burner commercial grade stove top/hood, custom stone back-splash, wet bar & wine cooler. Spacious 2 Story family room with stone fireplace, refinished hardwood floors on main level, new carpet on main level, oak railings/oak staircase, crown molding & freshly painted. Master bedroom suite features volume ceilings and a large sitting area with large windows providing a beautiful pond view. Enjoy entertaining in this awesome basement that includes 5th bedroom, full bath, 2nd kitchen, huge rec room & media room. Enjoy spending time on your beautiful custom brick paver patio with pond view. So much to tell you about but you must see! Close to shopping & expressways.
Location
State IL
County Will
Community Park, Lake, Sidewalks, Street Lights, Street Paved
Rooms
Basement Full
Interior
Interior Features Skylight(s), Bar-Wet, Hardwood Floors, First Floor Laundry
Heating Natural Gas, Forced Air
Cooling Central Air, Window/Wall Units - 2
Fireplaces Number 1
Fireplaces Type Wood Burning Stove, Gas Starter
Fireplace Y
Appliance Double Oven, Microwave, Dishwasher, High End Refrigerator, Washer, Dryer, Disposal, Stainless Steel Appliance(s), Wine Refrigerator
Laundry Sink
Exterior
Exterior Feature Patio, Invisible Fence
Parking Features Attached
Garage Spaces 3.0
View Y/N true
Roof Type Asphalt
Building
Story 2 Stories
Foundation Concrete Perimeter
Sewer Public Sewer
Water Public
New Construction false
Schools
Elementary Schools Builta Elementary School
Middle Schools Gregory Middle School
High Schools Neuqua Valley High School
School District 204, 204, 204
Others
HOA Fee Include None
Ownership Fee Simple w/ HO Assn.
Special Listing Condition None
Read Less
© 2025 Listings courtesy of MRED as distributed by MLS GRID. All Rights Reserved.
Bought with Keith Dickerson • Compass



