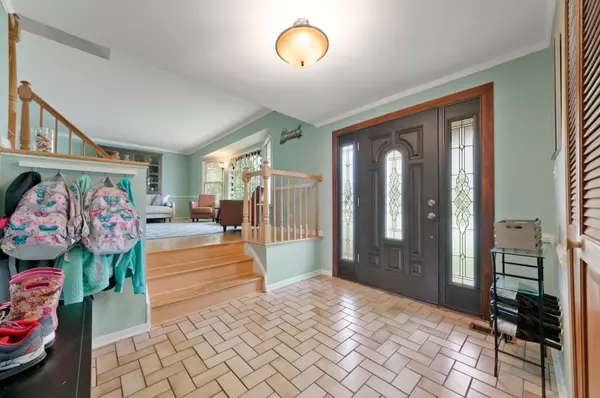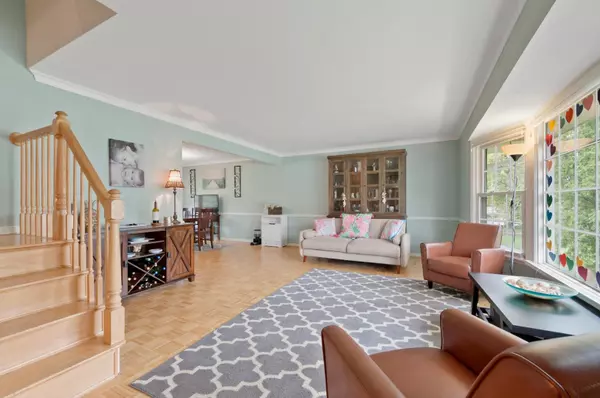For more information regarding the value of a property, please contact us for a free consultation.
926 E PATTEN Drive Palatine, IL 60074
Want to know what your home might be worth? Contact us for a FREE valuation!

Our team is ready to help you sell your home for the highest possible price ASAP
Key Details
Sold Price $310,000
Property Type Single Family Home
Sub Type Detached Single
Listing Status Sold
Purchase Type For Sale
Square Footage 1,834 sqft
Price per Sqft $169
Subdivision Winston Park
MLS Listing ID 10720422
Sold Date 07/14/20
Style Tri-Level
Bedrooms 4
Full Baths 2
Half Baths 1
Year Built 1969
Annual Tax Amount $6,355
Tax Year 2018
Lot Size 9,021 Sqft
Lot Dimensions 82X110
Property Description
Home sweet home! And this one is loved, updated, squeaky clean and so beautiful! Inviting curb appeal with manicured lawn, concrete driveway and welcoming front porch! New stylish front door with sidelights lets you into homey hallway with attractive tiles and large coat closet! The main level open floor plan is ideal for every lifestyle! Sunlit living room with warm honey oak parquet floor, crown molding, huge picture window! Continue to the dining area with the same parquet flooring and fancy light fixture! Kitchen with abundance of cabinets, newer stainless steel appliances, pantry, butcher block island perfect for quick snack time or homework project! Cozy family room with fireplace, new engineered floor and patio door access to the back yard. Main floor bedroom with fresh paint, new baseboards and beautiful engineered floor is ideal for guest bedroom or work from home office!l Second floor features 3 bedrooms- all with large windows, parquet floors, ceiling fans and build in closets. Remodeled master bath with step- in shower with pretty subway tiles ! Finished lower level could be game room, play room, man cave- endless possibilities! Fenced back yard to plant a veggie garden or simply relax in the coming summer days! Two car attached garage with extra storage. Long list of improvements- new energy efficient furnace, water heater, sump pump with battery back up and so much more. Located close to park, bike path, shopping, downtown Palatine, 2 Metra stations, 53. Don't wait- Schedule your in person or virtual showing today and make this house your sanctuary!
Location
State IL
County Cook
Community Curbs, Sidewalks, Street Lights, Street Paved
Rooms
Basement Partial
Interior
Interior Features Hardwood Floors, First Floor Bedroom
Heating Natural Gas, Forced Air
Cooling Central Air
Fireplaces Number 1
Fireplaces Type Gas Log, Gas Starter
Fireplace Y
Appliance Range, Microwave, Dishwasher, Refrigerator, Disposal
Exterior
Exterior Feature Patio
Parking Features Attached
Garage Spaces 2.0
View Y/N true
Roof Type Asphalt
Building
Story Split Level w/ Sub
Foundation Concrete Perimeter
Sewer Public Sewer
Water Lake Michigan, Public
New Construction false
Schools
Elementary Schools Jane Addams Elementary School
Middle Schools Winston Campus-Junior High
High Schools Palatine High School
School District 15, 15, 211
Others
HOA Fee Include None
Ownership Fee Simple
Special Listing Condition None
Read Less
© 2024 Listings courtesy of MRED as distributed by MLS GRID. All Rights Reserved.
Bought with Lisa Sanders • Dream Town Realty
GET MORE INFORMATION




