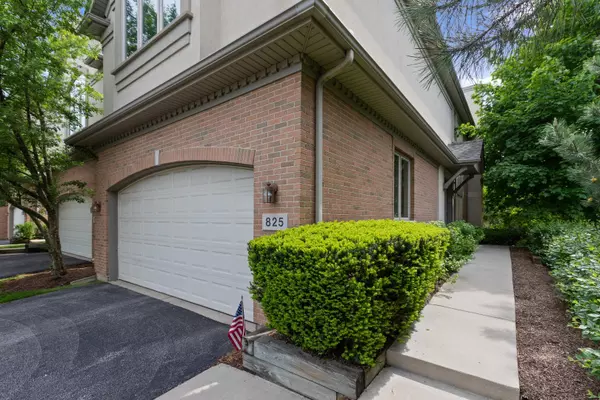For more information regarding the value of a property, please contact us for a free consultation.
825 N Maple Avenue Palatine, IL 60067
Want to know what your home might be worth? Contact us for a FREE valuation!

Our team is ready to help you sell your home for the highest possible price ASAP
Key Details
Sold Price $389,000
Property Type Townhouse
Sub Type Townhouse-2 Story
Listing Status Sold
Purchase Type For Sale
Square Footage 2,500 sqft
Price per Sqft $155
Subdivision Sutton Park Place
MLS Listing ID 10729741
Sold Date 07/10/20
Bedrooms 2
Full Baths 3
Half Baths 1
HOA Fees $320/mo
Year Built 2004
Annual Tax Amount $9,669
Tax Year 2018
Lot Dimensions 35X90
Property Description
Sutton Park Place introduces a custom designed end unit that is far removed from the norm! The amenities, finishes and layout were carefully created to accommodate day to day functionality as well as maximize the abilty to entertain guests. A gorgeous entry overlooks an open concept beginning with a stunning eat-in kitchen showcasing 42" Cherry cabinets, granite, back splash, stainless steel appliances, 5 burner gas cooktop, center island, breakfast bar and access to a private courtyard unique to only this unit allowing for additional entertaining space. The kitchen placement is critical in this floor plan as it is centrally located in the unit to overshadow the elegant dining area and a phenomenal 2-story family room. The dining area is spacious in size and features floor to ceiling windows and a glass door to the deck. The 2-story family room is truly amazing with soaring windows, fireplace that operates off gas with electric and or remote start, high-end window treatments also functioning off remote controls and views of the private yard. The main floor also has hardwood floors throughout and a separate powder room for guests. The 2nd floor is just as impressive with 2 bedrooms, 2 full updated bathrooms, loft/potential 3rd bedroom and laundry area. The exceptional vaulted master suite features sprawling windows, plenty of space for any size furniture desired, fireplace, massive walk-in closet with organizers and a luxurious master bathroom. The master bathroom offers a double vanity, Jacuzzi tub and an amazing multi head shower with a built-in seat. The finished English lower level is truly a remarkable experience with a gorgeous wet bar, stone accent wall, built-in media center and full bathroom. The full bathroom is finished like a spa with a large shower and single vanity. 2-car heated garage. Less than a mile from Metra station, restaurants, shopping and entertainment. Dates for appliances etc. Washer /Dryer- March 2017 Furnace - December 2017 A/C- May 2018 Air Purification -May 2018 Hot Water Heater June 2018 Roof- summer 2019 Back up battery- August 2019 Kitchen lighting December 2019
Location
State IL
County Cook
Rooms
Basement Full, English
Interior
Interior Features Vaulted/Cathedral Ceilings, Bar-Wet, Hardwood Floors, Second Floor Laundry, Laundry Hook-Up in Unit, Storage, Built-in Features, Walk-In Closet(s)
Heating Natural Gas, Forced Air
Cooling Central Air
Fireplaces Number 3
Fireplaces Type Attached Fireplace Doors/Screen, Electric, Gas Log
Fireplace Y
Appliance Range, Microwave, Dishwasher, Refrigerator, Washer, Dryer, Disposal, Stainless Steel Appliance(s), Cooktop, Built-In Oven, Range Hood
Laundry Laundry Closet
Exterior
Exterior Feature Deck, Patio, Porch, Storms/Screens, End Unit
Parking Features Attached
Garage Spaces 2.0
View Y/N true
Roof Type Asphalt
Building
Lot Description Corner Lot, Landscaped
Foundation Concrete Perimeter
Sewer Public Sewer
Water Lake Michigan
New Construction false
Schools
Elementary Schools Gray M Sanborn Elementary School
Middle Schools Walter R Sundling Junior High Sc
High Schools Palatine High School
School District 15, 15, 211
Others
Pets Allowed Cats OK, Dogs OK
HOA Fee Include Insurance,Exterior Maintenance,Lawn Care,Snow Removal
Ownership Fee Simple w/ HO Assn.
Special Listing Condition None
Read Less
© 2024 Listings courtesy of MRED as distributed by MLS GRID. All Rights Reserved.
Bought with Lisa Cruz • RE/MAX Suburban
GET MORE INFORMATION




