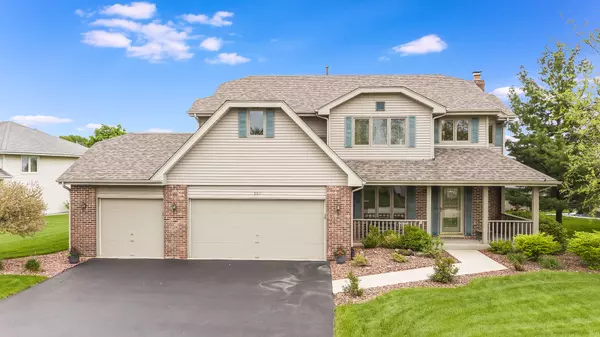For more information regarding the value of a property, please contact us for a free consultation.
960 Wildwood Drive New Lenox, IL 60451
Want to know what your home might be worth? Contact us for a FREE valuation!

Our team is ready to help you sell your home for the highest possible price ASAP
Key Details
Sold Price $339,500
Property Type Single Family Home
Sub Type Detached Single
Listing Status Sold
Purchase Type For Sale
Square Footage 2,900 sqft
Price per Sqft $117
Subdivision Chadwick
MLS Listing ID 10727402
Sold Date 08/20/20
Bedrooms 3
Full Baths 2
Half Baths 2
Year Built 1996
Annual Tax Amount $7,932
Tax Year 2019
Lot Size 0.280 Acres
Lot Dimensions 0.28
Property Description
Beautiful Brick 2-Story in Chadwick Estates with finished basement! Gleaming hardwood floors greet you as you enter the home and lead you through the foyer and into a light and bright open concept living area. Large kitchen with granite counter tops, fresh appliances and pantry with custom glass door flows right into your main living space that has plenty of room to spread out. Upstairs you'll find a huge 16x13 loft overlooking the foyer, Master bedroom with full bath including separate shower and soaker tub two more large bedrooms and another good size full bathroom. The finished basement comes complete with Custom wet bar, mini fridge and a full size freezer. This home is being offered by the original owner who has meticulously maintained it and spared no expense alon g the way. Roof replaced in 2016, A/C and Hi-Efficiency furnace replaced in 2015 along with countless updates through-out this beautiful home. Don't Miss This Opportunity to Own The Home of Your Dreams. Don't forget Lincoln-ways award winning schools! Make your appointment today!
Location
State IL
County Will
Community Park, Curbs, Sidewalks, Street Lights, Street Paved
Rooms
Basement Full
Interior
Interior Features Vaulted/Cathedral Ceilings, Bar-Wet, Hardwood Floors, First Floor Laundry, Walk-In Closet(s)
Heating Natural Gas
Cooling Central Air
Fireplaces Number 1
Fireplaces Type Gas Log
Fireplace Y
Appliance Range, Microwave, Dishwasher, Refrigerator, Washer, Dryer, Stainless Steel Appliance(s)
Laundry Gas Dryer Hookup, In Unit, Sink
Exterior
Garage Attached
Garage Spaces 3.0
Waterfront false
View Y/N true
Roof Type Asphalt
Building
Story 2 Stories
Sewer Public Sewer
Water Lake Michigan
New Construction false
Schools
School District 122, 122, 210
Others
HOA Fee Include None
Ownership Fee Simple
Special Listing Condition None
Read Less
© 2024 Listings courtesy of MRED as distributed by MLS GRID. All Rights Reserved.
Bought with David Cobb • RE/MAX 10
GET MORE INFORMATION




