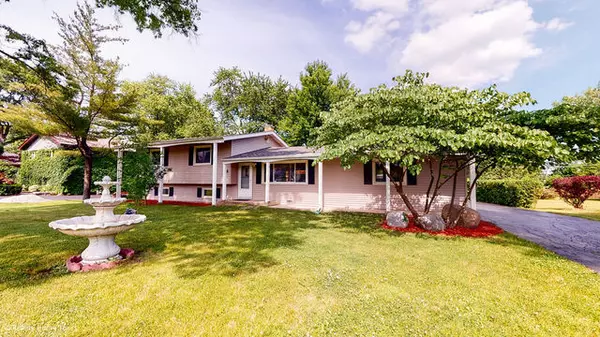For more information regarding the value of a property, please contact us for a free consultation.
1515 Sunset Drive Schaumburg, IL 60193
Want to know what your home might be worth? Contact us for a FREE valuation!

Our team is ready to help you sell your home for the highest possible price ASAP
Key Details
Sold Price $365,000
Property Type Single Family Home
Sub Type Detached Single
Listing Status Sold
Purchase Type For Sale
Square Footage 2,150 sqft
Price per Sqft $169
Subdivision Sunset Hills
MLS Listing ID 10765767
Sold Date 04/21/21
Style Tri-Level
Bedrooms 3
Full Baths 3
Year Built 1965
Annual Tax Amount $7,004
Tax Year 2019
Lot Size 0.473 Acres
Lot Dimensions 100X203
Property Description
Everything has been updated including Water Pressure Tank 2018*Water Heater 2009*Furnace 2018*Water Softener 2018*HVAC 2014*Siding, Skylights & Roof 2018*Washer/Dryer 2009*Freezer 2008*Refrigerator, Microwave, Cook Top & Oven 2007*Kitchen & Baths updated 2007*Driveway seal coated 2018*Counters, Backsplash & Island are all Granite*Back Deck & Pergola for enjoying beautiful summer days & evenings*Storage Shed & 2+ car Garage with Epoxy Flooring*long Asphalt Driveway with Country sized Yard for enjoying!!
Location
State IL
County Cook
Community Street Paved
Rooms
Basement English
Interior
Interior Features Vaulted/Cathedral Ceilings, Skylight(s), Hardwood Floors, Walk-In Closet(s)
Heating Natural Gas, Forced Air
Cooling Central Air
Fireplace N
Appliance Range, Microwave, Dishwasher, Refrigerator, Freezer, Washer, Dryer, Disposal, Water Softener Owned
Laundry Gas Dryer Hookup, In Unit
Exterior
Exterior Feature Deck, Porch
Garage Detached
Garage Spaces 2.0
Waterfront false
View Y/N true
Roof Type Asphalt
Building
Lot Description Mature Trees
Story Split Level
Foundation Concrete Perimeter
Sewer Septic-Private
Water Private Well
New Construction false
Schools
Elementary Schools Fredrick Nerge Elementary School
Middle Schools Margaret Mead Junior High School
High Schools J B Conant High School
School District 54, 54, 211
Others
HOA Fee Include None
Ownership Fee Simple
Special Listing Condition None
Read Less
© 2024 Listings courtesy of MRED as distributed by MLS GRID. All Rights Reserved.
Bought with Frank Adamo • RE/MAX Destiny
GET MORE INFORMATION




