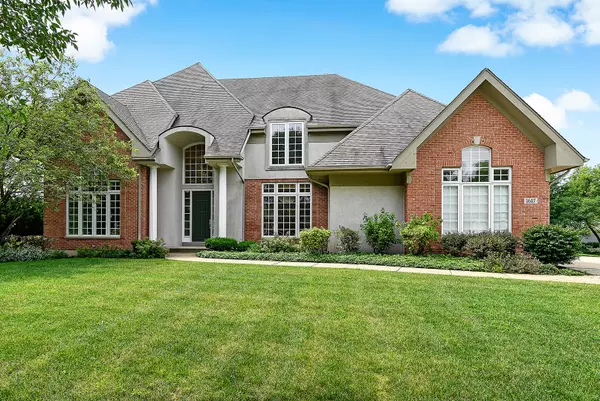For more information regarding the value of a property, please contact us for a free consultation.
1617 Darien Club Drive Darien, IL 60561
Want to know what your home might be worth? Contact us for a FREE valuation!

Our team is ready to help you sell your home for the highest possible price ASAP
Key Details
Sold Price $600,000
Property Type Single Family Home
Sub Type Detached Single
Listing Status Sold
Purchase Type For Sale
Square Footage 3,750 sqft
Price per Sqft $160
Subdivision Darien Club
MLS Listing ID 10767638
Sold Date 01/28/21
Bedrooms 4
Full Baths 3
Half Baths 1
HOA Fees $41/ann
Year Built 2000
Annual Tax Amount $14,689
Tax Year 2019
Lot Size 0.347 Acres
Lot Dimensions 96X142X110X135
Property Description
Impeccably maintained - McNaughton built - located in prestigious DARIEN CLUB! Striking two-story foyer, hardwood floors thru/out most of the main level, 9ft ceilings on 1st & 2nd level, custom millwork/architectural detail, stunning windows, neutral colors & new plush carpet! This Executive-style home offers 4 bedrooms and 3.1 baths. Luxury primary bedroom w/WIC & private bath features whirlpool tub & walk-in shower. Two bedrooms that share Jack-N-Jill bath and bedroom 4 is an ensuite (w/private bath) & WIC. Spacious main level has it ALL....large separate formals & a private 1st floor library/den w/French doors. The family room is the "heart" of this home w/dramatic/volume ceiling & statement windows galore....perfect entertaining w/wet-bar area. The cook's kitchen complete with NEW/high-end KitchenAid SS appliances, center island, granite counters, B-I desk, breakfast room area & windows w/transoms. A first floor laundry room/mud offers access to yard & 3 car side-load garage. The full basement is ready for your finishing touches w/roughed-in plumbing. Walk to children's park & ponds - private yard & patio. Desirable Darien location....excellent schools. HOME WARRANTY included!
Location
State IL
County Du Page
Community Park, Lake, Curbs, Sidewalks, Street Lights, Street Paved
Rooms
Basement Full
Interior
Interior Features Vaulted/Cathedral Ceilings, Bar-Wet, Hardwood Floors, First Floor Laundry, Walk-In Closet(s)
Heating Natural Gas, Forced Air, Sep Heating Systems - 2+, Zoned
Cooling Central Air
Fireplaces Number 1
Fireplaces Type Gas Starter
Fireplace Y
Appliance Microwave, Dishwasher, High End Refrigerator, Washer, Dryer, Disposal, Trash Compactor, Stainless Steel Appliance(s), Cooktop, Built-In Oven
Laundry Gas Dryer Hookup, Sink
Exterior
Exterior Feature Patio, Storms/Screens
Garage Attached
Garage Spaces 3.0
Waterfront false
View Y/N true
Building
Story 2 Stories
Sewer Public Sewer
Water Lake Michigan
New Construction false
Schools
Elementary Schools Mark Delay School
Middle Schools Eisenhower Junior High School
High Schools South High School
School District 61, 61, 99
Others
HOA Fee Include Other
Ownership Fee Simple
Special Listing Condition None
Read Less
© 2024 Listings courtesy of MRED as distributed by MLS GRID. All Rights Reserved.
Bought with Erin Doyle • @properties
GET MORE INFORMATION




