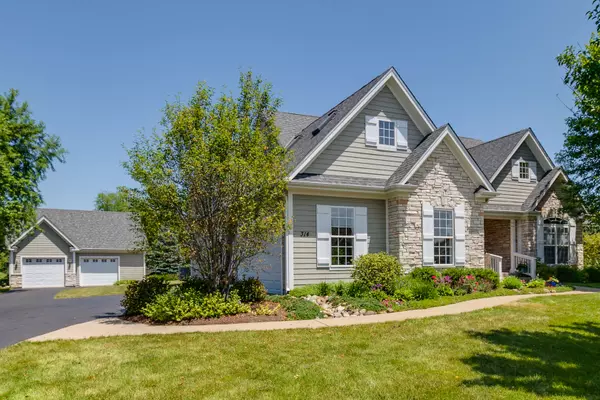For more information regarding the value of a property, please contact us for a free consultation.
314 Kings Way Mchenry, IL 60050
Want to know what your home might be worth? Contact us for a FREE valuation!

Our team is ready to help you sell your home for the highest possible price ASAP
Key Details
Sold Price $450,000
Property Type Single Family Home
Sub Type Detached Single
Listing Status Sold
Purchase Type For Sale
Square Footage 2,827 sqft
Price per Sqft $159
Subdivision Providence Farms
MLS Listing ID 10770120
Sold Date 08/25/20
Style Ranch
Bedrooms 4
Full Baths 3
Half Baths 1
HOA Fees $16/ann
Year Built 2007
Annual Tax Amount $10,311
Tax Year 2019
Lot Size 1.060 Acres
Lot Dimensions 134X178X320X342
Property Description
This one of a kind all brick/hardy board ranch sits on a gorgeous one plus acre lot. Comes w/2.5 car attached and 2.5 car detached. This magnificent home has a dazzling white kitchen with rich granite counters, breakfast bar, stainless appliances, and farmhouse sink. Just off the kitchen is a bright breakfast room w/sliders to the enclosed back porch. The main floor is perfectly planned with a centrally located family room featuring real hardwood floors, skylights that fill the home w/natural light, and a wood burning fireplace. The master has plantation shutters, whirlpool bath, separate shower, two vanities, two walk-ins, & door to enclosed back porch. Bedrooms 2 & 3 both have walk-ins and full hall bath. Bonus room would be great 5th bed, craft, media room, etc. Just off the inviting foyer is a formal dining room and office/den. 1/2 bath on main floor to service your guests. The finished English Basement has fabulous rec room with built-in wet bar & beverage cooler, 4th bedroom, full bath, and plenty of storage. 8 rooms w/hard-wired technology (cable & internet) outlets. Home has new roof (6/20), zoned HVAC, Nest Thermostat, 2 Ring Doorbells & Ring Flood Light, Invisible Dog Fence, is in excellent condition, and comes with a Home Warranty. 2nd garage has air conditioner, wood pellet stove, and full attic storage.
Location
State IL
County Mc Henry
Community Street Paved
Rooms
Basement Full, English
Interior
Interior Features Vaulted/Cathedral Ceilings, Skylight(s), Bar-Wet, Hardwood Floors, First Floor Bedroom, In-Law Arrangement, First Floor Laundry, First Floor Full Bath, Built-in Features, Walk-In Closet(s)
Heating Natural Gas, Forced Air, Zoned
Cooling Central Air, Zoned
Fireplaces Number 1
Fireplaces Type Wood Burning
Fireplace Y
Appliance Double Oven, Microwave, Dishwasher, Refrigerator, Washer, Dryer, Wine Refrigerator, Water Purifier Owned, Water Softener Owned
Laundry Gas Dryer Hookup, In Unit, Multiple Locations, Sink
Exterior
Exterior Feature Porch, Porch Screened, Storms/Screens, Invisible Fence
Garage Attached, Detached
Garage Spaces 4.0
Waterfront false
View Y/N true
Roof Type Asphalt
Building
Lot Description Landscaped
Story 1 Story
Foundation Concrete Perimeter
Sewer Septic-Private
Water Private Well
New Construction false
Schools
Elementary Schools Hilltop Elementary School
Middle Schools Mchenry Middle School
High Schools Mchenry High School-East Campus
School District 15, 15, 156
Others
HOA Fee Include Other
Ownership Fee Simple
Special Listing Condition Home Warranty
Read Less
© 2024 Listings courtesy of MRED as distributed by MLS GRID. All Rights Reserved.
Bought with Debra Dunn • @properties
GET MORE INFORMATION




