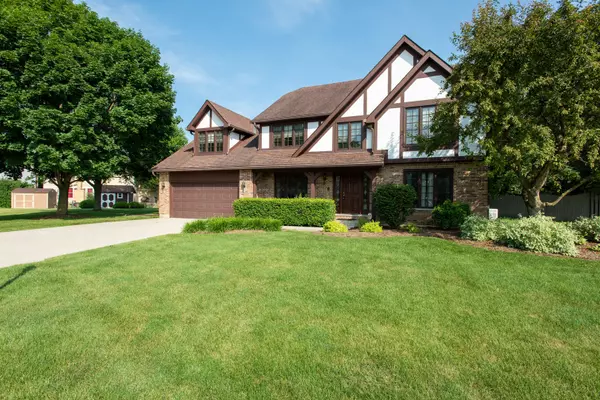For more information regarding the value of a property, please contact us for a free consultation.
5N751 Abilene Trail Bloomingdale, IL 60108
Want to know what your home might be worth? Contact us for a FREE valuation!

Our team is ready to help you sell your home for the highest possible price ASAP
Key Details
Sold Price $467,000
Property Type Single Family Home
Sub Type Detached Single
Listing Status Sold
Purchase Type For Sale
Square Footage 2,775 sqft
Price per Sqft $168
Subdivision Conestoga Estates
MLS Listing ID 10770263
Sold Date 02/08/21
Style Tudor
Bedrooms 5
Full Baths 2
Half Baths 1
Year Built 1986
Annual Tax Amount $10,125
Tax Year 2019
Lot Size 0.482 Acres
Lot Dimensions 76X148X118X200X61
Property Description
*Take a 3D Tour, CLICK on the 3D BUTTON and Walk Around* This exquisite, custom home was built with quality, meticulously maintained, and is nestled on a private lot. Stunning kitchen has beautiful cherry cabinetry with abundance of storage, granite countertops and stainless steel appliances. Open floorplan, imagine entertaining and making memories inside and out in this beautiful home. Extra large family room has a brick fireplace and plenty of room for family to gather. First floor guest bedroom or office is great for working from home. Upstairs you will find 4 bedrooms including a large master suite with a walk-in closet that has its own sitting room/potential office space and a spa-like master bath, newly remodeled! 3 other bedrooms are all great size and an updated hall bathroom with dual sinks and granite countertop. Finished basement provides great storage space plus the finished area is perfect for a game room. This home has so many upgrades: Marvin custom thermal pane windows, Generac whole house natural gas generator, Trane furnace and A/C system, Culligan water treatment system, new cement driveway. Spotless garage has epoxy flooring and space for storage and tools. A tranquil backyard feels like a park, enjoy the privacy and beautiful views from the large prick patio. Excellent location on a quiet street, yet close to shopping and highways. Come and see it today!
Location
State IL
County Du Page
Rooms
Basement Partial
Interior
Interior Features Vaulted/Cathedral Ceilings, First Floor Laundry
Heating Natural Gas, Forced Air
Cooling Central Air
Fireplaces Number 1
Fireplaces Type Gas Log
Fireplace Y
Appliance Range, Microwave, Dishwasher, Refrigerator, Washer, Dryer, Stainless Steel Appliance(s)
Exterior
Exterior Feature Brick Paver Patio
Garage Attached
Garage Spaces 2.0
Waterfront false
View Y/N true
Building
Story 2 Stories
Sewer Septic-Private
Water Private Well
New Construction false
Schools
Elementary Schools Cloverdale Elementary School
Middle Schools Stratford Middle School
High Schools Glenbard North High School
School District 93, 93, 87
Others
HOA Fee Include None
Ownership Fee Simple
Special Listing Condition None
Read Less
© 2024 Listings courtesy of MRED as distributed by MLS GRID. All Rights Reserved.
Bought with DAKSHA PATEL • Berkshire Hathaway HomeServices Starck Real Estate
GET MORE INFORMATION




