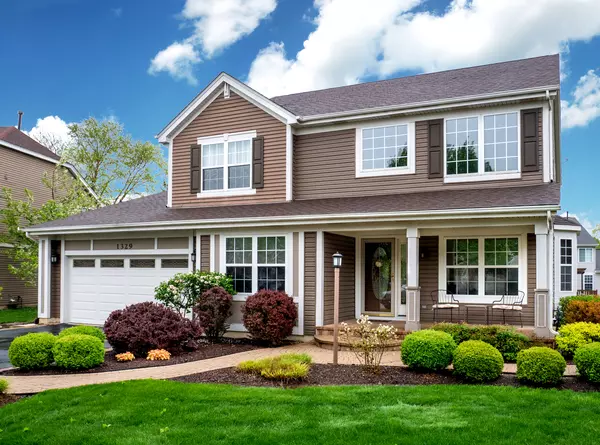For more information regarding the value of a property, please contact us for a free consultation.
1329 N MILL Court Palatine, IL 60074
Want to know what your home might be worth? Contact us for a FREE valuation!

Our team is ready to help you sell your home for the highest possible price ASAP
Key Details
Sold Price $502,250
Property Type Single Family Home
Sub Type Detached Single
Listing Status Sold
Purchase Type For Sale
Square Footage 3,319 sqft
Price per Sqft $151
Subdivision Concord Mills
MLS Listing ID 10783145
Sold Date 09/22/20
Style Colonial
Bedrooms 4
Full Baths 3
Half Baths 2
HOA Fees $15/ann
Year Built 1998
Annual Tax Amount $14,895
Tax Year 2018
Lot Size 0.281 Acres
Lot Dimensions 42 X 118 X 49 X 73 X 20 X 167
Property Description
Home Office needed? This home is perfect for you! First floor Office with an en suite-private. Can also accommodate a nanny/extended family or? Your New Home sets on a Beautiful Cul-de-Sac location on a Larger Lot with Paver Brick Walks, Stairs, Porch and an over sized Patio to watch the sunsets. Yard also boasts a Perennial garden and an attached gas grill. Front and Rear Entry Doors have been replaced. In-ground sprinkler system. Walk in and be amazed with two story open Foyer and Living Room. Bay window in the Dining Room will accommodate large tables with a versatile antique light fixture.The kitchen has enough counter space/island for any Chef. Loads of 42" cabinets, Pantry, Breakfast Room that has Sliders open to the Beautiful Yard. The Family Room goes on and on with a Fireplace and In Built shelving and attaches to the Den with French Doors and Laundry Room. Love the open floor plan. Laundry room with wash tub. Master bedroom with a new en-suite double basins, jetted tub. Double walk in closets and volume ceilings. Full basement with finished party/rec room and powder room plus a huge storage room. Newer furnace and air and most everything has been updated,decorated or replaced. All work Professionally done. This is a WOW!
Location
State IL
County Cook
Community Sidewalks, Street Lights, Street Paved
Rooms
Basement Full
Interior
Interior Features Vaulted/Cathedral Ceilings, Skylight(s), Hardwood Floors, First Floor Bedroom, First Floor Laundry, First Floor Full Bath, Walk-In Closet(s)
Heating Natural Gas, Forced Air
Cooling Central Air
Fireplaces Number 1
Fireplace Y
Appliance Range, Microwave, Dishwasher, Refrigerator, Washer, Dryer, Disposal
Laundry Gas Dryer Hookup, In Unit
Exterior
Exterior Feature Patio, Porch, Brick Paver Patio, Outdoor Grill
Garage Attached
Garage Spaces 2.0
View Y/N true
Roof Type Asphalt
Building
Lot Description Cul-De-Sac, Irregular Lot, Landscaped, Mature Trees
Story 1.5 Story
Foundation Concrete Perimeter
Sewer Public Sewer
Water Lake Michigan
New Construction false
Schools
Elementary Schools Virginia Lake Elementary School
Middle Schools Walter R Sundling Junior High Sc
High Schools Palatine High School
School District 15, 15, 211
Others
HOA Fee Include Snow Removal
Ownership Fee Simple
Special Listing Condition None
Read Less
© 2024 Listings courtesy of MRED as distributed by MLS GRID. All Rights Reserved.
Bought with Rafi Sahakian • Re/Max 1st
GET MORE INFORMATION




