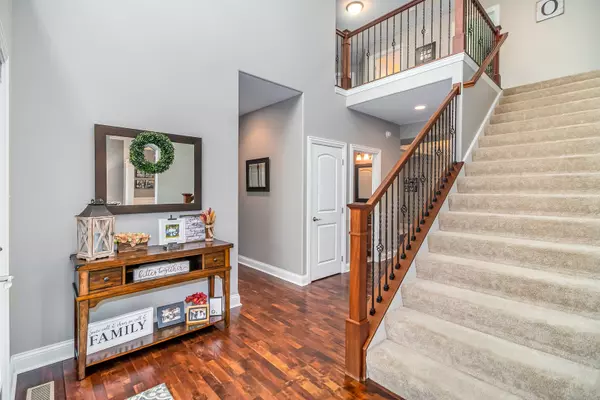For more information regarding the value of a property, please contact us for a free consultation.
1165 BROOKE Lane New Lenox, IL 60451
Want to know what your home might be worth? Contact us for a FREE valuation!

Our team is ready to help you sell your home for the highest possible price ASAP
Key Details
Sold Price $485,000
Property Type Single Family Home
Sub Type Detached Single
Listing Status Sold
Purchase Type For Sale
Square Footage 3,250 sqft
Price per Sqft $149
Subdivision Nelson Ridge
MLS Listing ID 10799959
Sold Date 09/14/20
Style Traditional
Bedrooms 5
Full Baths 2
Half Baths 1
HOA Fees $10/ann
Year Built 2014
Annual Tax Amount $11,535
Tax Year 2018
Lot Dimensions 132X89
Property Description
This Stunning custom built 2-story 5 bedroom home featuring 9 foot ceilings on first floor won't disappoint even the pickiest of buyers. Gorgeous hand scraped floors and crown molding follow you through the foyer with vaulted ceilings and custom woodwork through-out. Dining room with beautiful wood trim flows into a light and bright living room with dramatic ceilings. First floor office is great for working from home. Gourmet kitchen with high end stainless appliances, double ovens, granite counter tops, glass mosaic tile back splash and extra large eat in area makes hosting a breeze. Whether it's the coffered ceiling or the fireplace you're sure to fall in love with this spacious family room. Upstairs you'll find a loft, 4 bedrooms, 2 full baths and the well appointed laundry room. The master bedroom is situated on its own side of the home and its bath features a jacuzzi style soaker tub, walk-in tile shower with glass doors and dual sinks wrapped in granite. Fully finished look-out basement with crown molding, can lighting and large bedroom makes a great related living or (enter the endless possibilities here). And head out back to your maintenance free backyard oasis complete with pergola, Trex decking, and concrete pavers with built in fire pit that make enjoying the outdoors easy. Just minutes to I-80, Metra, and the New Lenox Commons and award winning Lincoln-Way schools. This home shows like a model and truly is as clean a home as you can get, meticulously cared for and maintained. This one won't last.
Location
State IL
County Will
Community Park, Lake, Curbs, Sidewalks, Street Lights, Street Paved
Rooms
Basement Full, English
Interior
Interior Features Vaulted/Cathedral Ceilings, First Floor Laundry, First Floor Full Bath
Heating Natural Gas, Forced Air
Cooling Central Air
Fireplaces Number 1
Fireplace Y
Appliance Range, Microwave, Dishwasher
Laundry Gas Dryer Hookup, Sink
Exterior
Exterior Feature Deck
Garage Attached
Garage Spaces 3.0
Waterfront false
View Y/N true
Roof Type Asphalt
Building
Story 2 Stories
Foundation Concrete Perimeter
Sewer Public Sewer
Water Lake Michigan
New Construction false
Schools
Elementary Schools Nelson Ridge/Nelson Prairie Elem
Middle Schools Liberty Junior High School
High Schools Lincoln-Way West High School
School District 122, 122, 210
Others
HOA Fee Include None
Ownership Fee Simple
Special Listing Condition None
Read Less
© 2024 Listings courtesy of MRED as distributed by MLS GRID. All Rights Reserved.
Bought with Karen Irace • RE/MAX 10 in the Park
GET MORE INFORMATION




