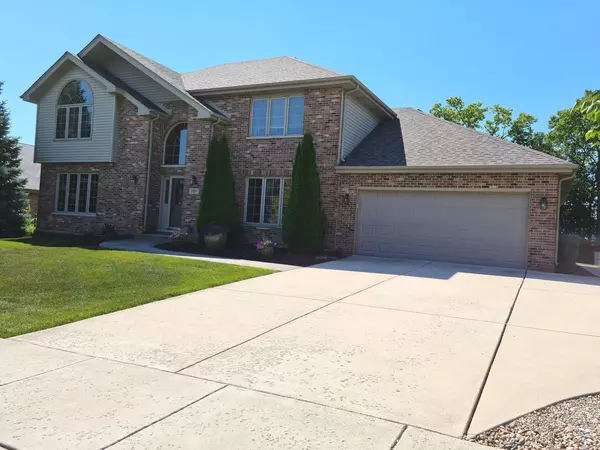For more information regarding the value of a property, please contact us for a free consultation.
9101 Glenshire Street Tinley Park, IL 60487
Want to know what your home might be worth? Contact us for a FREE valuation!

Our team is ready to help you sell your home for the highest possible price ASAP
Key Details
Sold Price $369,000
Property Type Single Family Home
Sub Type Detached Single
Listing Status Sold
Purchase Type For Sale
Square Footage 2,880 sqft
Price per Sqft $128
Subdivision Fairfield Glen
MLS Listing ID 10818728
Sold Date 10/09/20
Style Contemporary
Bedrooms 4
Full Baths 2
Half Baths 1
Year Built 2004
Annual Tax Amount $11,096
Tax Year 2018
Lot Size 0.300 Acres
Lot Dimensions 85X158
Property Description
Welcome home to this HUGE wonderful 4 bed, 3 bath 2 story with loads of space. Pride of ownership shows here. AND, don't be fooled by the 2 car garage, IT'S ACTUALLY HOLDS 4 CARS, it's fully extended (TANDUM)PLUS CONCRETE DRIVE W/EXTRA SPACE. Recent updates include NEW ROOF 2019, OVEN, MICROWAVE 2018, HWH 2015. Spacious kitchen with ceramic floors W/ISLAND AND EAT IN AREA. Freshly painted throughout** unfinished full basement/roughed in for bath and shower. Huge main bedroom suite with separate sinks for 2, separate shower and bath--2 walk in closets. Loads of closet space IN ALL BEDS. Grand foyer leads into separate DINING ROOM area-currently used as office. HUGE MASSIVE YARD, gas hook up for your grill* no one behind you. Centrally located, great schools, transportation, and shopping just a hop away. NO HOA, LAKE MICHIGAN WATER, FRANKFORT SCHOOLS, WILL COUNTY. Hot tub is negotiable.MAKE YOUR APPOINTMENT TODAY!
Location
State IL
County Will
Community Curbs, Sidewalks, Street Lights, Street Paved
Rooms
Basement Full
Interior
Interior Features Vaulted/Cathedral Ceilings, First Floor Laundry, Walk-In Closet(s)
Heating Natural Gas, Forced Air
Cooling Central Air, Zoned
Fireplaces Number 1
Fireplaces Type Gas Starter
Fireplace Y
Appliance Range, Microwave, Dishwasher, Refrigerator, Washer, Dryer, Disposal
Laundry Gas Dryer Hookup, Sink
Exterior
Exterior Feature Deck, Hot Tub
Garage Attached
Garage Spaces 4.0
Waterfront false
View Y/N true
Roof Type Asphalt
Building
Lot Description Mature Trees
Story 2 Stories
Foundation Concrete Perimeter
Sewer Public Sewer
Water Lake Michigan
New Construction false
Schools
School District 161, 161, 210
Others
HOA Fee Include None
Ownership Fee Simple
Special Listing Condition None
Read Less
© 2024 Listings courtesy of MRED as distributed by MLS GRID. All Rights Reserved.
Bought with Yiselle Bryce • RE/MAX 1st Service
GET MORE INFORMATION




