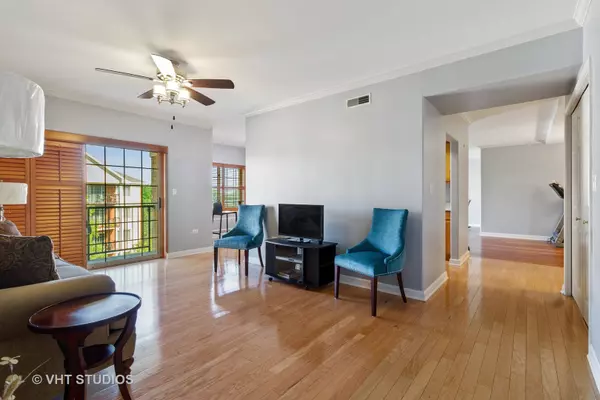For more information regarding the value of a property, please contact us for a free consultation.
2301 Oakmont Way #507 Darien, IL 60561
Want to know what your home might be worth? Contact us for a FREE valuation!

Our team is ready to help you sell your home for the highest possible price ASAP
Key Details
Sold Price $238,000
Property Type Condo
Sub Type Condo
Listing Status Sold
Purchase Type For Sale
Square Footage 1,713 sqft
Price per Sqft $138
Subdivision Waterfall Glen
MLS Listing ID 10805066
Sold Date 11/13/20
Bedrooms 2
Full Baths 2
HOA Fees $418/mo
Year Built 2001
Tax Year 2019
Lot Dimensions COMMON
Property Description
Rarely available end unit penthouse in desirable Waterfall Glen! Largest model in building which includes a family room as well as living and dining room space. This pristine condo features crown molding and hardwood floors throughout, 9 foot ceilings, two balconies, marble counter tops in kitchen (2020), new ceiling fans and light fixtures, walk-in closets in each bedroom and an underground, oversized parking space. Monthly assessment includes heat, water and gas. This condo has been freshly painted throughout, hvac replaced in 2018, washer 2020, dryer 2018. Storage locker located on same floor as unit. Please note this building does not allow rentals. Pets are allowed if already in possession of buyer but cannot be replaced per HOA rules.
Location
State IL
County Du Page
Rooms
Basement None
Interior
Interior Features Elevator, Hardwood Floors, Laundry Hook-Up in Unit, Storage, Flexicore, Walk-In Closet(s)
Heating Radiant, Indv Controls
Cooling Central Air
Fireplace N
Appliance Range, Microwave, Dishwasher, Refrigerator, Washer, Dryer
Laundry Gas Dryer Hookup, In Unit
Exterior
Exterior Feature Balcony, Storms/Screens, End Unit, Cable Access
Garage Attached
Garage Spaces 1.0
Community Features Elevator(s), Storage
Waterfront false
View Y/N true
Roof Type Asphalt
Building
Foundation Concrete Perimeter
Sewer Public Sewer
Water Lake Michigan
New Construction false
Schools
High Schools Lemont Twp High School
School District 113A, 113A, 210
Others
Pets Allowed Cats OK, Dogs OK, Number Limit
HOA Fee Include Heat,Water,Gas,Parking,Insurance,Exterior Maintenance,Lawn Care,Scavenger,Snow Removal
Ownership Condo
Special Listing Condition None
Read Less
© 2024 Listings courtesy of MRED as distributed by MLS GRID. All Rights Reserved.
Bought with Catherine Bier • Compass
GET MORE INFORMATION




