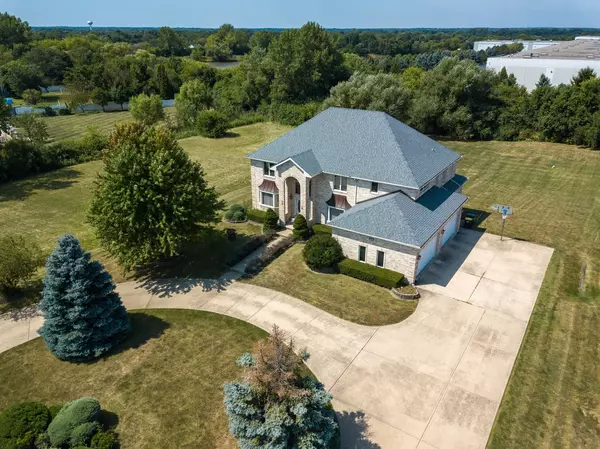For more information regarding the value of a property, please contact us for a free consultation.
200 Ring Neck Lane Bloomingdale, IL 60108
Want to know what your home might be worth? Contact us for a FREE valuation!

Our team is ready to help you sell your home for the highest possible price ASAP
Key Details
Sold Price $555,000
Property Type Single Family Home
Sub Type Detached Single
Listing Status Sold
Purchase Type For Sale
Square Footage 3,879 sqft
Price per Sqft $143
Subdivision Mallard Lake Estates
MLS Listing ID 10819459
Sold Date 10/05/20
Style Mediter./Spanish,Traditional,Other
Bedrooms 5
Full Baths 3
Half Baths 1
Year Built 1999
Annual Tax Amount $14,919
Tax Year 2019
Lot Size 1.004 Acres
Lot Dimensions 125X348
Property Description
Mallard Estate one of a kind custom built home with great flowing floor plan with a 4 car garage. This home is situated on just over an acre of a beautifully landscaped lot ideal for all your entertaining needs. The Executive Residence has been meticulously maintained by the original owner and comes with 2 master suites with one being on the main floor, ideal for a nanny or mobility challenged. Highlights of this residence include a 2 storey family room with a floor to ceiling brick fireplace that is open to the second-floor catwalk, main floor hardwood with selective crown molding, French doors in the living room leading to the grand family room. The chef's kitchen comes equipped with stainless steel appliances and a center island that leads out to a welcoming deck. The large and spacious 2nd floor master bedroom incorporates a walk-in closet and a 5pc ensuite. If that was not enough, the finished basement highlights another 2 bedrooms with rough in plumbing for another 2pc washroom.
Location
State IL
County Du Page
Community Lake, Street Paved
Rooms
Basement Full
Interior
Interior Features In-Law Arrangement, First Floor Laundry, Walk-In Closet(s)
Heating Natural Gas, Forced Air
Cooling Central Air
Fireplaces Number 1
Fireplaces Type Gas Log, Gas Starter, Includes Accessories
Fireplace Y
Appliance Range, Microwave, Dishwasher, Refrigerator, Freezer, Washer, Dryer, Disposal, Water Softener
Laundry Gas Dryer Hookup, Sink
Exterior
Exterior Feature Balcony, Deck, Patio, Roof Deck, Storms/Screens
Garage Attached
Garage Spaces 4.0
Waterfront false
View Y/N true
Roof Type Asphalt
Building
Lot Description Mature Trees
Story 2 Stories
Foundation Concrete Perimeter
Sewer Septic-Private
Water Private Well, Other
New Construction false
Schools
Elementary Schools Elsie Johnson Elementary School
Middle Schools Stratford Middle School
High Schools Glenbard North High School
School District 93, 93, 87
Others
HOA Fee Include None
Ownership Fee Simple
Special Listing Condition None
Read Less
© 2024 Listings courtesy of MRED as distributed by MLS GRID. All Rights Reserved.
Bought with Matthew Kombrink • REMAX All Pro - St Charles
GET MORE INFORMATION




