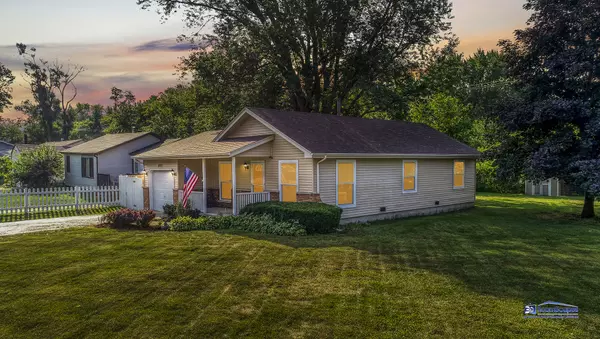For more information regarding the value of a property, please contact us for a free consultation.
4717 Prairie Avenue Mchenry, IL 60050
Want to know what your home might be worth? Contact us for a FREE valuation!

Our team is ready to help you sell your home for the highest possible price ASAP
Key Details
Sold Price $170,000
Property Type Single Family Home
Sub Type Detached Single
Listing Status Sold
Purchase Type For Sale
Square Footage 1,008 sqft
Price per Sqft $168
Subdivision Lakeland Park
MLS Listing ID 10835522
Sold Date 09/04/20
Style Ranch
Bedrooms 3
Full Baths 1
Year Built 1977
Annual Tax Amount $4,125
Tax Year 2019
Lot Size 10,454 Sqft
Lot Dimensions 10454
Property Description
Don't wait too long to see this MOVE-IN READY RANCH style home! Whether you're ready for your first home, downsizing or looking for an investment property, this 3 BEDROOM HOME is a GREAT VALUE! Enjoy the ease of one-level living! The large living room offers an abundance of natural sunlight. REMODELED KITCHEN has room for your dining table, tile flooring and STAINLESS STEEL APPLIANCES. Three bedroom are all nicely sized. RENOVATED FULL BATH. Laundry room with WASHER & DRYER INCLUDED. NEWER SIDING, WINDOWS & LIGHT FIXTURES. Located on a LARGE CORNER LOT, plus a BACKYARD SHED for additional storage. Attached one car garage with long driveway for EXTRA PARKING. Great location near schools, parks and McCullom Lake with beach. Close to shopping and restaurants on Route 120. Easy access to major roadways for your work commute. Quick close possible. See the VIRTUAL 3D TOUR AVAILABLE, to preview the home safely and easily
Location
State IL
County Mc Henry
Community Park
Rooms
Basement None
Interior
Interior Features First Floor Bedroom, First Floor Laundry, First Floor Full Bath
Heating Natural Gas, Forced Air
Cooling Central Air
Fireplace N
Appliance Range, Microwave, Dishwasher, Refrigerator, Washer, Dryer, Disposal, Stainless Steel Appliance(s)
Laundry In Unit
Exterior
Garage Attached
Garage Spaces 1.0
Waterfront false
View Y/N true
Roof Type Asphalt
Building
Lot Description Corner Lot
Story 1 Story
Foundation Concrete Perimeter
Sewer Public Sewer
Water Public
New Construction false
Schools
Elementary Schools Valley View Elementary School
Middle Schools Parkland Middle School
High Schools Mchenry High School-East Campus
School District 15, 15, 156
Others
HOA Fee Include None
Ownership Fee Simple
Special Listing Condition None
Read Less
© 2024 Listings courtesy of MRED as distributed by MLS GRID. All Rights Reserved.
Bought with Dawn Zurick • Better Homes and Gardens Real Estate Star Homes
GET MORE INFORMATION




