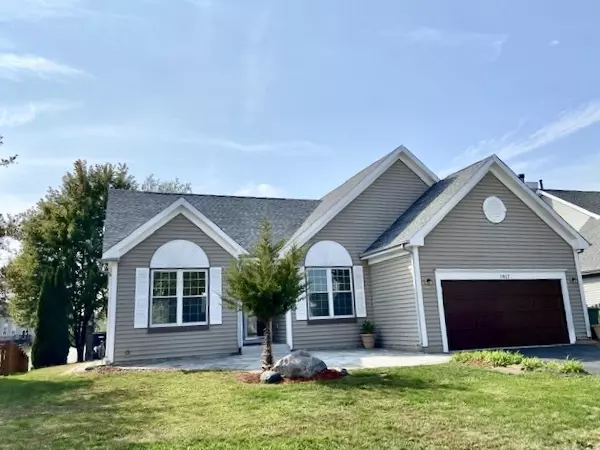For more information regarding the value of a property, please contact us for a free consultation.
1917 Carrier Circle Plainfield, IL 60586
Want to know what your home might be worth? Contact us for a FREE valuation!

Our team is ready to help you sell your home for the highest possible price ASAP
Key Details
Sold Price $250,000
Property Type Single Family Home
Sub Type Detached Single
Listing Status Sold
Purchase Type For Sale
Square Footage 1,365 sqft
Price per Sqft $183
Subdivision Caton Crossing
MLS Listing ID 10885202
Sold Date 12/18/20
Style Ranch
Bedrooms 2
Full Baths 3
HOA Fees $19/ann
Year Built 1994
Annual Tax Amount $5,361
Tax Year 2019
Lot Dimensions 62 X 120 X 77 X 110
Property Description
Beautiful hard to find ranch style home on the pond with a finished basement! Updates include: roof, siding, windows, 2 updated baths; CAC and furnace; front entry door; glass sliding door; stainless steel appliances and kitchen wine cooler; garage door and much more. Enjoy the massive multi-level lighted stamped concrete patio with a fire pit and space for your grill and mini fridge. Front of home has a huge flagstone patio and covered entry. 9 foot ceilings on main level! Spacious family room, office, laundry room and luxury bath in finished lower level. Den can be converted into a 3rd BR. Master Bedroom has a private bath and spacious walk-in-closet with a laundry chute. NO carpeting! Convenient location close to shopping and dining. Living Rm, Master BR, 2nd BR and Den boast hardwood floors. Kitchen and Dining Rm have ceramic flooring. Lower level laundry can be converted into a walk-in closet since there's another laundry area on main floor. Come and see it soon. Quick close possible!
Location
State IL
County Will
Community Lake, Curbs, Sidewalks, Street Lights, Street Paved
Rooms
Basement Partial
Interior
Interior Features Hardwood Floors, First Floor Bedroom, First Floor Laundry, First Floor Full Bath, Ceilings - 9 Foot, Some Wood Floors
Heating Natural Gas
Cooling Central Air
Fireplace N
Appliance Range, Microwave, Refrigerator, Washer, Dryer, Disposal, Stainless Steel Appliance(s), Wine Refrigerator
Laundry Gas Dryer Hookup, In Unit, Laundry Chute, Multiple Locations
Exterior
Exterior Feature Patio, Stamped Concrete Patio, Storms/Screens, Fire Pit
Garage Attached
Garage Spaces 2.0
Waterfront true
View Y/N true
Roof Type Asphalt
Building
Lot Description Pond(s), Water View, Wooded, Mature Trees, Outdoor Lighting, Sidewalks, Streetlights
Story 1 Story
Foundation Concrete Perimeter
Sewer Public Sewer
Water Public
New Construction false
Schools
Elementary Schools River View Elementary School
Middle Schools Timber Ridge Middle School
High Schools Plainfield Central High School
School District 202, 202, 202
Others
HOA Fee Include Insurance
Ownership Fee Simple w/ HO Assn.
Special Listing Condition None
Read Less
© 2024 Listings courtesy of MRED as distributed by MLS GRID. All Rights Reserved.
Bought with Tim Sherry • Crosstown Realtors, Inc.
GET MORE INFORMATION




