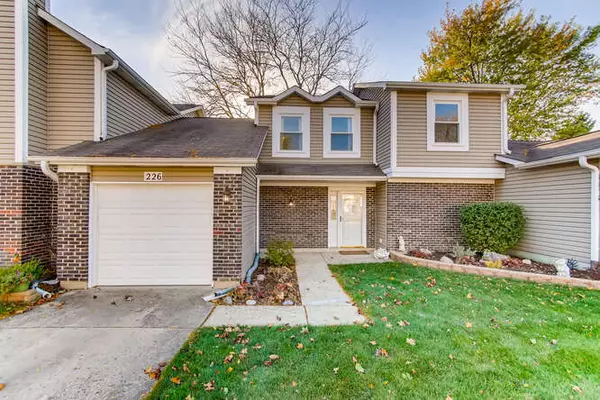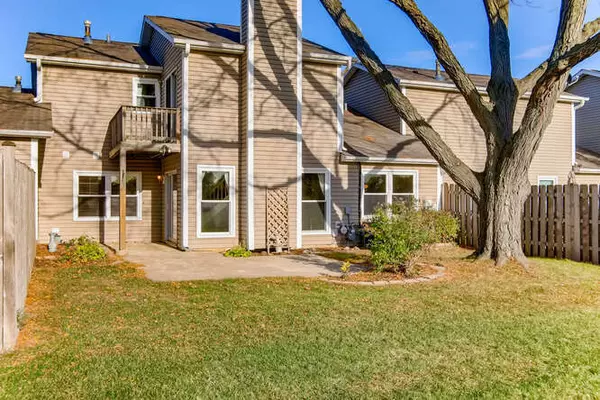For more information regarding the value of a property, please contact us for a free consultation.
226 stanyon Lane Bloomingdale, IL 60108
Want to know what your home might be worth? Contact us for a FREE valuation!

Our team is ready to help you sell your home for the highest possible price ASAP
Key Details
Sold Price $245,000
Property Type Townhouse
Sub Type Townhouse-2 Story
Listing Status Sold
Purchase Type For Sale
Square Footage 1,639 sqft
Price per Sqft $149
Subdivision Westwind
MLS Listing ID 10905382
Sold Date 02/24/21
Bedrooms 3
Full Baths 2
HOA Fees $163/mo
Year Built 1976
Annual Tax Amount $6,160
Tax Year 2018
Lot Dimensions 104X88
Property Description
3 bedroom 2 bathroom townhome completely updated awesome location and a rare lager unit. The private back yard can be easily fenced in and views of pond , green belt and golf course! walking distance to lake, dog park and Bloomingdale Golf Club. both baths remodeled and new lighting fixtures. professionally landscaped with paver walls... covered front porch plus a private backyard with concrete patio. Completely updated gourmet kitchen features granite countertops, stainless steel appliances, decorative tile backsplash. There's also a light and open adjacent dining room which will easily accommodate a large table and chairs. large living room with sliding glass door to patio and Custom stone fireplace ( gas logs). light and bright with recessed lighting. The first floor bedroom can be used as an office & has an en suite / shared bathroom and the 1st floor laundry facility adds to the many amenities of this home. all newer windows and paint thru out..updated faux wood, low maintenance flooring on the main level. The two bedrooms upstairs include the extra large master with custom walk in closets plus remodeled bathroom. There is also a balcony off master bedroom. updated carpet as well..this is a very sharp and rare townhome. Just move in and enjoy! MUST SEE! updated HVAC ( 2 stage Lenox )and 50 gallon H20 htr, updated entrance and patio door,newer trim and base thru out.. Barely touches neighbors ( quiet and well built ) extra storage with pull downs in garage/ attic and under stairs..
Location
State IL
County Du Page
Rooms
Basement None
Interior
Interior Features Wood Laminate Floors, First Floor Bedroom, First Floor Laundry, First Floor Full Bath, Storage, Walk-In Closet(s), Open Floorplan, Some Carpeting, Granite Counters, Some Insulated Wndws
Heating Natural Gas, Forced Air
Cooling Central Air
Fireplace N
Appliance Range, Microwave, Dishwasher, Refrigerator, Washer, Dryer, Disposal, Stainless Steel Appliance(s)
Laundry Gas Dryer Hookup, In Unit
Exterior
Exterior Feature Porch, Brick Paver Patio, Storms/Screens
Garage Attached
Garage Spaces 1.0
Community Features Bike Room/Bike Trails, Golf Course, Park, Water View
Waterfront true
View Y/N true
Roof Type Asphalt
Building
Lot Description Common Grounds, Landscaped, Park Adjacent, Pond(s), Water View, Backs to Public GRND, Streetlights, Waterfront
Foundation Concrete Perimeter
Sewer Public Sewer, Sewer-Storm
Water Lake Michigan, Public
New Construction false
Schools
Elementary Schools Winnebago Elementary School
Middle Schools Marquardt Middle School
High Schools Glenbard East High School
School District 15, 15, 87
Others
Pets Allowed Cats OK, Dogs OK
HOA Fee Include Insurance,Exterior Maintenance,Lawn Care,Snow Removal
Ownership Fee Simple w/ HO Assn.
Special Listing Condition None
Read Less
© 2024 Listings courtesy of MRED as distributed by MLS GRID. All Rights Reserved.
Bought with Matthew Meyers • Baird & Warner Fox Valley - Geneva
GET MORE INFORMATION




