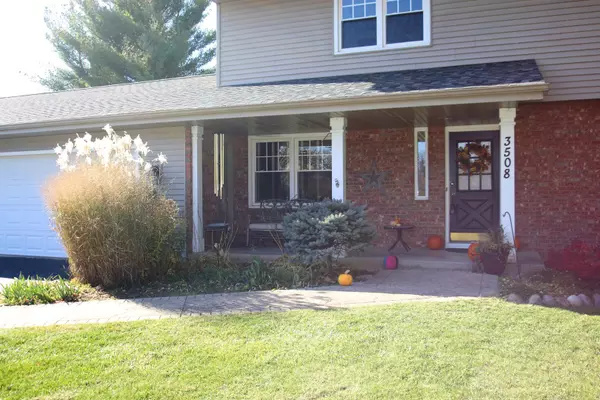For more information regarding the value of a property, please contact us for a free consultation.
3508 Partridge Lane Belvidere, IL 61008
Want to know what your home might be worth? Contact us for a FREE valuation!

Our team is ready to help you sell your home for the highest possible price ASAP
Key Details
Sold Price $279,000
Property Type Single Family Home
Sub Type Detached Single
Listing Status Sold
Purchase Type For Sale
Square Footage 2,350 sqft
Price per Sqft $118
Subdivision Be Ver Kreek
MLS Listing ID 10927410
Sold Date 12/30/20
Style Traditional
Bedrooms 3
Full Baths 2
Half Baths 1
Year Built 1977
Annual Tax Amount $4,967
Tax Year 2019
Lot Size 0.545 Acres
Lot Dimensions 140 X 190
Property Description
Beautiful home nestled in this wonderful neighborhood. Quality abounds here from the hardwood flooring, 6 Panels wood doors & many updates. Brick wood burning fireplace is the focal point in the living room, adjacent to the dining room. Kitchen remodeled with granite & New SS appliances were added in 2018, Center island, space for a large table. First floor Den, Large Laundry room close to the garage. A garage addition was done in 2006 making it a full 3.5 car garage. All the bedrooms are supersized, the Two-room master suite w/a private beautiful bathroom. The backyard is truly a retreat, brick, stone pavers, lead to the inground pool, with plenty of open space for play & there is a shed. Discover the Raspberry patch behind the garage. Full basement w/potential 4th bedroom by adding an egress window, recreation room, storage & workshop. New roof in 2017, Septic replaced in 2020, A new iron filer & Pressure tank added in 2020.
Location
State IL
County Boone
Community Street Paved
Rooms
Basement Full
Interior
Interior Features Hardwood Floors, First Floor Laundry, Walk-In Closet(s), Some Wood Floors, Separate Dining Room
Heating Forced Air, Steam
Cooling Space Pac
Fireplaces Number 1
Fireplaces Type Wood Burning
Fireplace Y
Appliance Range, Microwave, Dishwasher, Refrigerator, Stainless Steel Appliance(s), Water Softener Owned
Laundry Gas Dryer Hookup, In Unit
Exterior
Parking Features Attached, Detached
Garage Spaces 3.0
View Y/N true
Roof Type Asphalt
Building
Lot Description Irregular Lot
Story 2 Stories
Sewer Septic-Private
Water Private Well
New Construction false
Schools
School District 100, 100, 100
Others
HOA Fee Include None
Ownership Fee Simple
Special Listing Condition Association Rental - Restrictions Apply
Read Less
© 2024 Listings courtesy of MRED as distributed by MLS GRID. All Rights Reserved.
Bought with Chad Haug • C Edwards Real Estate
GET MORE INFORMATION




