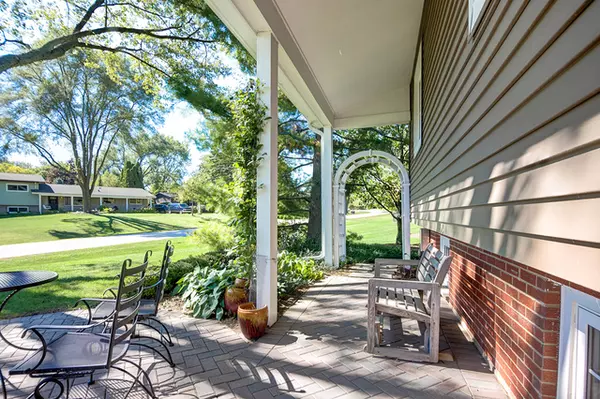For more information regarding the value of a property, please contact us for a free consultation.
710 W Bayer Drive Palatine, IL 60067
Want to know what your home might be worth? Contact us for a FREE valuation!

Our team is ready to help you sell your home for the highest possible price ASAP
Key Details
Sold Price $418,000
Property Type Single Family Home
Sub Type Detached Single
Listing Status Sold
Purchase Type For Sale
Square Footage 1,965 sqft
Price per Sqft $212
Subdivision Lake Park Estates
MLS Listing ID 10889875
Sold Date 12/18/20
Bedrooms 4
Full Baths 2
Half Baths 1
HOA Fees $79/mo
Year Built 1958
Annual Tax Amount $6,491
Tax Year 2019
Lot Size 0.540 Acres
Lot Dimensions 119 X 179 X 112 X 199
Property Description
Palatine's Best Kept Secret is *Lake Park Estates* quiet & friendly Neighborhood with "Members Only" pond, park and minutes to Palatine Hills 18 hole Golf Course. Make this HOME your sanctuary and enjoy Private, Serene, and Professionally landscaped 1/2 Acre Homesite. Features; Hundreds of Low-Maintenance Perennials, trees and shrubs, Brick paver front porch & patio w/ pond view, Stone Garden pathway and covered Stamped concrete patio w/ water feature to enjoy quiet mornings and to entertain family & friends! Beautiful spacious main living area has rich stained Hardwood flooring, Fireplace w/ gas log, Bay window that overlooks the backyard and the Dining area has a picture window that overlooks the park/pond. Large Eat-in Kitchen features White raised-panel Cabinetry w/ under cabinet lighting, decorative shelving, Granite Counters, Subway Tile backsplash, and Newer SS Appls include 5 burner LG Range w/ hood fan that vents to exterior. Stunning Master Bath features stack-stone walls, Freestanding bathtub, Walk-in Shower w/ designer tile & Frameless Shower Door, Vessel sink w/ pull out medicine drawer, makeup vanity, and heated towel bar. Lower-level English walk-out is perfect for guests or in-law arrangement and offers 4th bedroom, fully updated bath w/ walk-in shower, heated floors and family room. Meticulous & attention to detail throughout includes; Custom window treatments, Hardwood staircase, Organized closets systems, many built-ins, updated light fixtures, recessed & accent lighting. Well maintained; Roof 30 yr architectural shingles (2016), Siding, Windows - kitchen, garage (2017), Driveway (2019) Tuck Pointing (2020), Black Diamond sewer clean-out (2019), Oversized Concrete Crawl is perfect for storage with added shelving & sump pump/pit (2009), Furnace (2010), This Home is Truly Move-In Ready! Association covers: water, sewer & social events. Watch the 360 3D Walk-through and Hurry Over!
Location
State IL
County Cook
Community Park, Lake, Street Paved
Rooms
Basement Partial, Walkout
Interior
Interior Features Hardwood Floors, Heated Floors
Heating Natural Gas, Forced Air
Cooling Central Air
Fireplaces Number 1
Fireplaces Type Gas Log, Gas Starter
Fireplace Y
Appliance Range, Microwave, Dishwasher, Refrigerator, Washer, Dryer, Disposal, Stainless Steel Appliance(s)
Laundry Gas Dryer Hookup, Sink
Exterior
Exterior Feature Stamped Concrete Patio, Brick Paver Patio, Storms/Screens
Parking Features Attached
Garage Spaces 2.0
View Y/N true
Roof Type Asphalt
Building
Lot Description Corner Lot, Landscaped
Story Split Level
Foundation Concrete Perimeter
Sewer Public Sewer
Water Community Well
New Construction false
Schools
Elementary Schools Gray M Sanborn Elementary School
Middle Schools Walter R Sundling Junior High Sc
High Schools Palatine High School
School District 15, 15, 211
Others
HOA Fee Include Water,Insurance
Ownership Fee Simple w/ HO Assn.
Special Listing Condition None
Read Less
© 2024 Listings courtesy of MRED as distributed by MLS GRID. All Rights Reserved.
Bought with Victoria Kourtis • @properties
GET MORE INFORMATION




