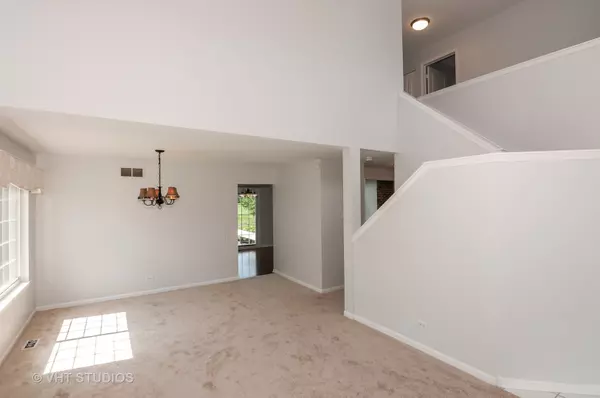For more information regarding the value of a property, please contact us for a free consultation.
1568 Knoll Crest Drive Bartlett, IL 60103
Want to know what your home might be worth? Contact us for a FREE valuation!

Our team is ready to help you sell your home for the highest possible price ASAP
Key Details
Sold Price $327,000
Property Type Single Family Home
Sub Type Detached Single
Listing Status Sold
Purchase Type For Sale
Square Footage 1,944 sqft
Price per Sqft $168
Subdivision Amber Grove
MLS Listing ID 10927951
Sold Date 02/02/21
Style Contemporary
Bedrooms 4
Full Baths 2
Half Baths 1
HOA Fees $5/ann
Year Built 1995
Annual Tax Amount $9,028
Tax Year 2019
Lot Size 7,405 Sqft
Lot Dimensions 50X116X83X123
Property Description
Are you a fan of wide open views? Enjoy your vaulted ceiling living room / dining room and soaring family room in this lovely 2-story. You have the wide open sweep of Villa Oliva golf course in your backyard! A generous Master Bedroom and two children's bedrooms await upstairs. A 4th bedroom or den/office is finished in the basement next to the recreation room. The kitchen has timeless white cabinets topped with black granite countertops, refinished hardwood floor (2020) and all stainless steel appliances. Eat-in breakfast area located in front of sliding door to your newly stained deck (2020). Master bedroom windows overlook the 3rd fairway and green. A walk-in closet and ceiling fan and private bath complete your relaxing experience. Your Master bath has a separate shower and luxury tub. Extra living space in the finished basement updated with can lighting, storage closets, carpets. Entertain guests on your deck just steps down to the yard. Freshly painted with new carpet (July 2020) throughout. New roof 2020. Water heater 2019. Don't wait!
Location
State IL
County Cook
Community Park, Sidewalks, Street Lights
Rooms
Basement Full
Interior
Interior Features Vaulted/Cathedral Ceilings, Hardwood Floors, First Floor Laundry, Walk-In Closet(s)
Heating Natural Gas, Forced Air
Cooling Central Air
Fireplaces Number 1
Fireplaces Type Attached Fireplace Doors/Screen, Gas Starter
Fireplace Y
Appliance Range, Dishwasher, Refrigerator, Washer, Dryer, Disposal, Stainless Steel Appliance(s), Range Hood
Laundry Gas Dryer Hookup, In Unit
Exterior
Exterior Feature Deck
Garage Attached
Garage Spaces 2.0
Waterfront false
View Y/N true
Roof Type Asphalt
Building
Lot Description Cul-De-Sac, Golf Course Lot
Story 2 Stories
Sewer Public Sewer
Water Public
New Construction false
Schools
Elementary Schools Liberty Elementary School
Middle Schools Kenyon Woods Middle School
High Schools South Elgin High School
School District 46, 46, 46
Others
HOA Fee Include None
Ownership Fee Simple w/ HO Assn.
Special Listing Condition None
Read Less
© 2024 Listings courtesy of MRED as distributed by MLS GRID. All Rights Reserved.
Bought with Deshna Shah • Baird & Warner
GET MORE INFORMATION




