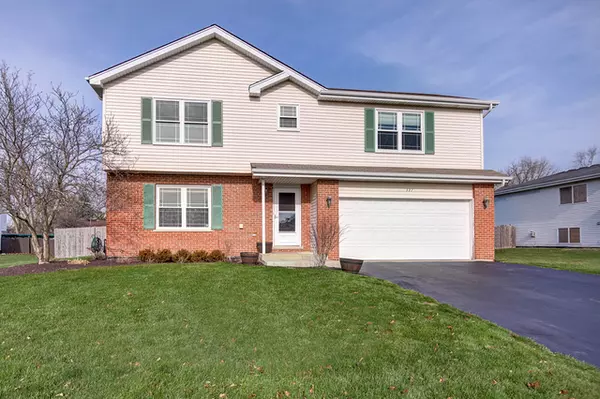For more information regarding the value of a property, please contact us for a free consultation.
327 Charleston Drive New Lenox, IL 60451
Want to know what your home might be worth? Contact us for a FREE valuation!

Our team is ready to help you sell your home for the highest possible price ASAP
Key Details
Sold Price $309,000
Property Type Single Family Home
Sub Type Detached Single
Listing Status Sold
Purchase Type For Sale
Square Footage 2,400 sqft
Price per Sqft $128
Subdivision Liberty Square
MLS Listing ID 10935252
Sold Date 01/22/21
Bedrooms 4
Full Baths 2
Half Baths 1
Year Built 1997
Annual Tax Amount $7,595
Tax Year 2019
Lot Size 0.310 Acres
Lot Dimensions 80 X 140
Property Description
Well cared for 4 bedroom 2.5 bath 2 story home in New Lenox. Large working kitchen area with plenty of oak cabinets and counter space. Big family room area off kitchen. Combo living and dining room. Full finished basement with new carpet (2020) perfect for rec room or TV area for the kids. Second level features 4 good size bedrooms with a large master suite with private bath. Newly landscaped home (2020) with 6 person working hot tub. New fence installed in 2018. New Garage door door opener with MyQ wifi. Brand new windows in 2018, New HVAC units in 2016. This is one home you do not want to miss!
Location
State IL
County Will
Community Park, Lake, Curbs, Sidewalks, Street Lights, Street Paved
Rooms
Basement Partial
Interior
Heating Natural Gas, Forced Air
Cooling Central Air
Fireplaces Number 1
Fireplaces Type Heatilator
Fireplace Y
Appliance Range, Microwave, Dishwasher, Refrigerator, Stainless Steel Appliance(s), Cooktop, Range Hood
Laundry Gas Dryer Hookup, Electric Dryer Hookup
Exterior
Exterior Feature Patio, Hot Tub
Garage Attached
Garage Spaces 2.0
Waterfront false
View Y/N true
Roof Type Asphalt
Building
Story 2 Stories
Foundation Concrete Perimeter
Sewer Public Sewer
Water Lake Michigan
New Construction false
Schools
Elementary Schools Bentley Elementary School
Middle Schools Arnold J Tyler School
High Schools Lincoln-Way Central High School
School District 122, 122, 210
Others
HOA Fee Include None
Ownership Fee Simple
Special Listing Condition None
Read Less
© 2024 Listings courtesy of MRED as distributed by MLS GRID. All Rights Reserved.
Bought with Kim Noonan • RE/MAX 10
GET MORE INFORMATION




