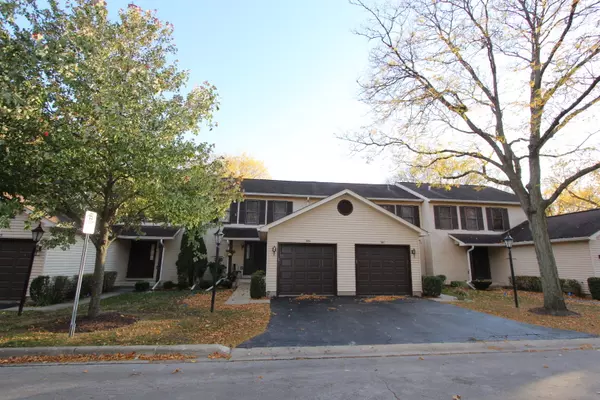For more information regarding the value of a property, please contact us for a free consultation.
305 Villa Circle Drive #27 Palatine, IL 60067
Want to know what your home might be worth? Contact us for a FREE valuation!

Our team is ready to help you sell your home for the highest possible price ASAP
Key Details
Sold Price $247,000
Property Type Townhouse
Sub Type Townhouse-2 Story
Listing Status Sold
Purchase Type For Sale
Square Footage 1,301 sqft
Price per Sqft $189
Subdivision Creekside Villas
MLS Listing ID 10913551
Sold Date 11/25/20
Bedrooms 2
Full Baths 2
Half Baths 1
HOA Fees $197/mo
Year Built 1992
Annual Tax Amount $4,396
Tax Year 2019
Lot Dimensions COMMON
Property Description
Beautiful updated move-in ready 2-story townhome with 2 bedrooms and 2.1 bathrooms located on a quiet cul-de-sac, surrounded by mature trees and nature. Peaceful small townhome community in award winning school districts. Pretty remodeled "cooks kitchen" with custom crafted maple cabinets and quartz countertops. Generous cabinets with lots of counter space and a coffee/breakfast bar. All newer nice stainless steel appliances. Perfect home for entertaining with the open and flowing floor plan and 1st floor powder room. Dining room off the kitchen and sliders off the dining room to nice size private deck. Enjoy cool evenings with family or friends by the pretty masonry brick fireplace with gas starter. New contemporary wood laminate flooring 1st floor. New high end plush carpet all 2nd flr, basement rec room and gaming room. Large master suite with vaulted ceiling, over sized walk in closet, luxury master bath with soaking tub and shower. Nice 2nd bedroom and updated 2nd floor bath with shower and tub. Finished basement with recreation room and gaming cove. Spacious laundry room with full size washer & dryer. Even a large storage room. Enjoy entertaining on your private deck surrounded by mature trees and pretty grounds. You're dog will love it too! Don't miss this immaculately cared for home in highly desired Creekside Villas!
Location
State IL
County Cook
Rooms
Basement Full
Interior
Interior Features Vaulted/Cathedral Ceilings, Wood Laminate Floors, Storage, Walk-In Closet(s), Open Floorplan
Heating Natural Gas, Forced Air
Cooling Central Air
Fireplaces Number 1
Fireplaces Type Wood Burning, Gas Starter
Fireplace Y
Appliance Range, Microwave, Dishwasher, Refrigerator, Disposal, Stainless Steel Appliance(s)
Laundry In Unit
Exterior
Exterior Feature Deck
Garage Attached
Garage Spaces 1.0
View Y/N true
Building
Sewer Public Sewer
Water Lake Michigan
New Construction false
Schools
Elementary Schools Hunting Ridge Elementary School
Middle Schools Plum Grove Junior High School
High Schools Wm Fremd High School
School District 15, 15, 211
Others
Pets Allowed Cats OK, Dogs OK
HOA Fee Include Insurance,Exterior Maintenance,Lawn Care,Snow Removal
Ownership Condo
Special Listing Condition None
Read Less
© 2024 Listings courtesy of MRED as distributed by MLS GRID. All Rights Reserved.
Bought with Aparajita Leekha • Property Economics, Inc.
GET MORE INFORMATION




