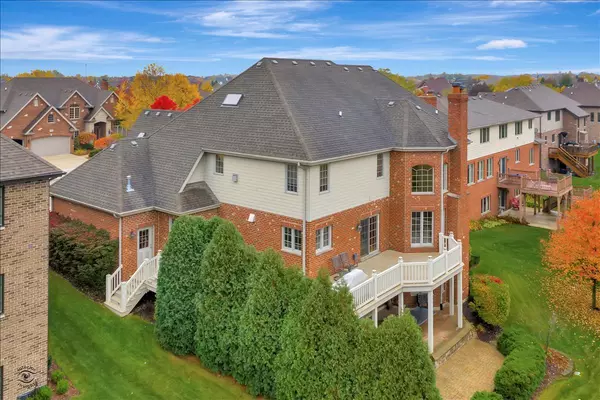For more information regarding the value of a property, please contact us for a free consultation.
10632 Penfield Drive Orland Park, IL 60462
Want to know what your home might be worth? Contact us for a FREE valuation!

Our team is ready to help you sell your home for the highest possible price ASAP
Key Details
Sold Price $639,100
Property Type Single Family Home
Sub Type Detached Single
Listing Status Sold
Purchase Type For Sale
Square Footage 3,756 sqft
Price per Sqft $170
Subdivision Colette Highlands
MLS Listing ID 10920329
Sold Date 12/16/20
Bedrooms 4
Full Baths 5
HOA Fees $10/ann
Year Built 2004
Annual Tax Amount $11,964
Tax Year 2019
Lot Size 0.257 Acres
Lot Dimensions 85X131.5X85X131.5
Property Description
Custom Built & Loaded With Upgrades On This Huge Home With Large Finished Walk Out Basement On Premium Wooded Lot Awaits The Most Fussy Of All Buyers-Elegant & Oversized Entrance Foyer With Dual Staircase Leads To Great Rm With Dramatic Floor To Ceiling Stone Fireplace, 22 Foot Tray Ceiling Is A Must See-Convenient Main Level Office Could Be A 5th Bedroom-Full Main Level Bathroom-Entertain In The Living Room Which Boasts Hardwood Floors & Lighted Cove Moldings-Dining Rm Also With Lighted Cove Molding, Hardwood Floors & Beautiful Tray Ceiling-True Gourmet Kitchen With Maple Cabinets, Big Pantry & High End Appliances Plus Island-Convenient Main Level Laundry Room PLUS 2ND Floor Laundry-Enjoy The Big (50x26) Finished Walk Out Basement With Full Bath, Rare Stone Fireplace, Want More..How About A Theatre Room (15x15) With Acoustic Ceiling, Theatre Lighting Is Perfect For Movie Night Or The Big Game-Basement Leads To A Two Level Paver Patio-Master Bedroom Suite With Marble Fireplace, HUGE Walk In Closet, Whirlpool Tub Also Has Tray Ceiling-All Bedroom Are Generous In Room Size & Offer Plenty Of Closet Space-This Home Will Wow You, A Total Of 3 Fireplaces & 5 Bathrooms-Garage Is Heated & Has Epoxy Flooring-Ideal Location Within Walking Distance To Train & Popular Centennial Park-Please Note Basement & Theatre Room Are NOT Including In Actual Square Footage- Please Note Anyone Exposed To Covid Or Experiencing Symptoms Should Not Enter Home-All Showings Do Require Masks To Be Worn
Location
State IL
County Cook
Community Curbs, Sidewalks, Street Lights, Street Paved
Rooms
Basement Full, Walkout
Interior
Interior Features Hardwood Floors, First Floor Laundry, Second Floor Laundry, First Floor Full Bath, Walk-In Closet(s), Granite Counters
Heating Natural Gas, Forced Air
Cooling Central Air
Fireplaces Number 3
Fireplace Y
Appliance Range, Microwave, Dishwasher, Refrigerator, Washer, Dryer, Disposal, Stainless Steel Appliance(s), Wine Refrigerator
Laundry In Unit, Multiple Locations
Exterior
Exterior Feature Deck, Patio
Garage Attached
Garage Spaces 3.0
Waterfront false
View Y/N true
Building
Lot Description Wooded, Backs to Trees/Woods, Outdoor Lighting
Story 2 Stories
Sewer Public Sewer
Water Lake Michigan
New Construction false
Schools
School District 135, 135, 230
Others
HOA Fee Include Other
Ownership Fee Simple w/ HO Assn.
Special Listing Condition None
Read Less
© 2024 Listings courtesy of MRED as distributed by MLS GRID. All Rights Reserved.
Bought with Maha Joudeh • Arc Red Inc Arc Realty Group
GET MORE INFORMATION




