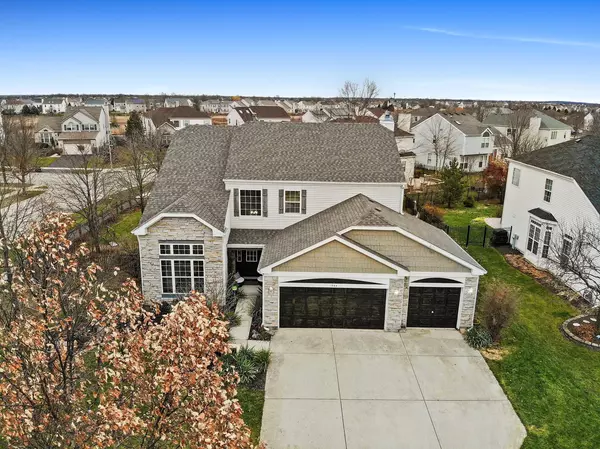For more information regarding the value of a property, please contact us for a free consultation.
1564 Schumacher Drive Bolingbrook, IL 60490
Want to know what your home might be worth? Contact us for a FREE valuation!

Our team is ready to help you sell your home for the highest possible price ASAP
Key Details
Sold Price $383,000
Property Type Single Family Home
Sub Type Detached Single
Listing Status Sold
Purchase Type For Sale
Square Footage 2,800 sqft
Price per Sqft $136
Subdivision Bloomfield West
MLS Listing ID 10980340
Sold Date 03/18/21
Bedrooms 4
Full Baths 2
Half Baths 1
HOA Fees $13/ann
Year Built 2001
Annual Tax Amount $8,347
Tax Year 2019
Lot Size 10,715 Sqft
Lot Dimensions 10714
Property Description
OMG! Amazing Huge Bolingbrook home! **** TAKE A 3D TOUR,CLICK ON THE 3D BUTTON AND ENJOY**** Stop your search! In Bloomfield West Subdivision!! Next to Naperville!! Priced to SELL!! Awesome Corner lot!! Consider this a new construction! Come & admire all the details throughout! Beautiful location! Prime!!! Rare to find! What an AMAZING living area! Open layout! Look at that updated kitchen! 4 huge bedrooms, 2.5 gorgeous baths, great master rooom! Beautiful separate dining & living room & look at the family room with Custom fire place. It's a true beauty. Plus, a huge basement for possible recreation area or man cave! So much to say! Owner takes pride! High ceilings, huge rooms, dry basement, on a great block, plenty of storage, solid mechanicals, newer Roof, appliances, floors, AC, gutters, siding , and so much more!!!!! Over 3000 sq. ft. of living area! Look at that yard & patio! Plainfield HS!!!! Close to all-parks, shopping, & highway! You're going to LOVE it!
Location
State IL
County Will
Rooms
Basement Full
Interior
Interior Features Vaulted/Cathedral Ceilings, Skylight(s), Hardwood Floors, First Floor Laundry, Built-in Features, Walk-In Closet(s), Ceiling - 10 Foot, Open Floorplan, Some Carpeting, Special Millwork, Some Window Treatmnt, Some Wood Floors, Drapes/Blinds
Heating Natural Gas, Forced Air
Cooling Central Air
Fireplaces Number 1
Fireplace Y
Appliance Range, Microwave, Dishwasher, Refrigerator, Washer, Dryer
Laundry Gas Dryer Hookup, Common Area
Exterior
Parking Features Attached
Garage Spaces 3.0
View Y/N true
Roof Type Asphalt
Building
Story 2 Stories
Sewer Public Sewer
Water Public
New Construction false
Schools
School District 202, 202, 202
Others
HOA Fee Include Other
Ownership Fee Simple w/ HO Assn.
Special Listing Condition None
Read Less
© 2024 Listings courtesy of MRED as distributed by MLS GRID. All Rights Reserved.
Bought with Lilia Balan • RE/MAX At Home
GET MORE INFORMATION




