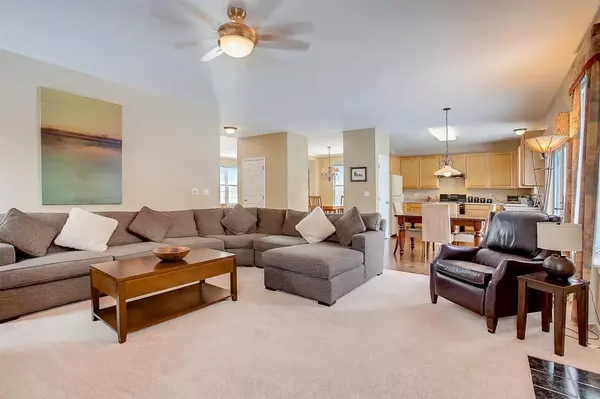For more information regarding the value of a property, please contact us for a free consultation.
360 Tenby Way Algonquin, IL 60102
Want to know what your home might be worth? Contact us for a FREE valuation!

Our team is ready to help you sell your home for the highest possible price ASAP
Key Details
Sold Price $335,000
Property Type Single Family Home
Sub Type Detached Single
Listing Status Sold
Purchase Type For Sale
Square Footage 2,331 sqft
Price per Sqft $143
Subdivision Prestwicke
MLS Listing ID 10998109
Sold Date 04/09/21
Bedrooms 3
Full Baths 2
Half Baths 1
HOA Fees $27/ann
Year Built 1999
Annual Tax Amount $7,860
Tax Year 2019
Lot Size 0.323 Acres
Lot Dimensions 87X160
Property Description
MULTIPLE OFFERS RECEIVED!!!! HIGHEST AND BEST DUE BY SATURDAY 2/20 6PM Welcome home to this pristine well maintained 3 bedroom home. As you enter the home there are hardwood floors (installed in 2011) throughout and leading into the kitchen. Large open kitchen (new gas range and hood 2018) with a center island and room for a table. French doors lead to a brick-paved backyard that come spring will be in full bloom and have been professionally landscaped. The oversized family has room for all and a warm cozy fireplace. Upstairs are all bedrooms and a great open loft space used for an office. The basement is unfinished and offers tons of extra storage and ready to be finished. Other updates to the home: New roof, siding, gutters and replacement windows in 2008. Dryer and sink disposal in 2020 and furnace in 2016.
Location
State IL
County Mc Henry
Community Sidewalks, Street Lights, Street Paved
Rooms
Basement Full
Interior
Interior Features Hardwood Floors, First Floor Laundry, Walk-In Closet(s)
Heating Natural Gas, Forced Air
Cooling Central Air
Fireplaces Number 1
Fireplaces Type Wood Burning, Gas Starter
Fireplace Y
Appliance Range, Dishwasher, Refrigerator, Freezer, Washer, Dryer, Disposal, Range Hood, Water Softener Owned
Laundry Gas Dryer Hookup, In Unit
Exterior
Exterior Feature Patio
Garage Attached
Garage Spaces 2.0
Waterfront false
View Y/N true
Building
Story 2 Stories
Sewer Public Sewer
Water Lake Michigan, Public
New Construction false
Schools
Elementary Schools Conley Elementary School
Middle Schools Heineman Middle School
High Schools Huntley High School
School District 158, 158, 158
Others
HOA Fee Include Snow Removal,Other
Ownership Fee Simple
Special Listing Condition None
Read Less
© 2024 Listings courtesy of MRED as distributed by MLS GRID. All Rights Reserved.
Bought with Aleksandr Katsman • Barr Agency, Inc
GET MORE INFORMATION




