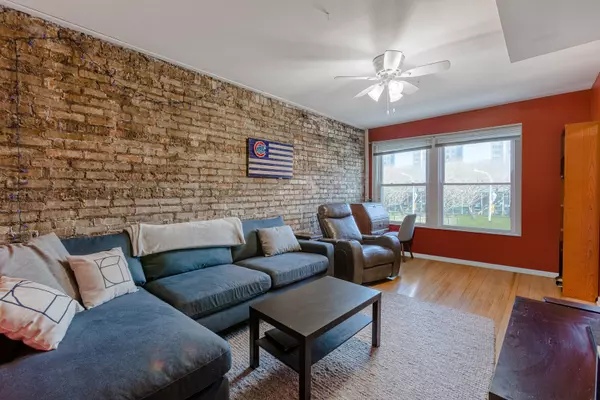For more information regarding the value of a property, please contact us for a free consultation.
4240 N CLARENDON Avenue #200N Chicago, IL 60613
Want to know what your home might be worth? Contact us for a FREE valuation!

Our team is ready to help you sell your home for the highest possible price ASAP
Key Details
Sold Price $135,000
Property Type Condo
Sub Type Condo,Courtyard,Mid Rise (4-6 Stories)
Listing Status Sold
Purchase Type For Sale
Square Footage 625 sqft
Price per Sqft $216
Subdivision Buena Park
MLS Listing ID 11005121
Sold Date 04/23/21
Bedrooms 1
Full Baths 1
HOA Fees $216/mo
Year Built 1926
Annual Tax Amount $1,769
Tax Year 2019
Lot Dimensions COMMON
Property Description
Surrounded by multi-million dollar homes in the exceptional Buena Park area, this charming 1 bedroom, 1 bath condo in a former 1920's resort hotel features a gorgeous grand foyer with spectacular and timeless architecture. With eastern views from the living space and kitchen, this naturally colored hardwood floored unit, and gorgeous original exposed brick living space, is filled with bright sunlight. Preferred tier unit features a larger kitchen than most other units in the building - and that doesn't even include the separate breakfast eating area. New a/c unit in 2020. Common back yard is professionally managed & landscaped with outdoor furniture, a patio and two grills - a great space for entertaining. Building amenities include separate workout room/gym, laundry, party, bike and storage rooms. Great location, close to LSD, the lake, Montrose Harbor and Wrigley Field. Enjoy nearby restaurants including neighborhood favorites Michael's Original Pizzeria & Tavern, Siam Noodle & Rice restaurant, Kal'ish, Uptown Pizza & BBQ, Loving Heart Vegan Cafe and so much more. Nearby grocery stores include Jewel, Aldi and Whole Foods. Close to public transit express buses to Loop (136 & 146). The El is just 4 blocks away and rental parking is available across the street for $180/month.
Location
State IL
County Cook
Rooms
Basement Walkout
Interior
Interior Features Hardwood Floors, First Floor Bedroom, Storage
Heating Natural Gas, Forced Air
Cooling Central Air
Fireplace Y
Appliance Range, Microwave, Dishwasher, Refrigerator, Freezer, Gas Cooktop, Gas Oven
Laundry Common Area
Exterior
Exterior Feature Storms/Screens
Community Features Bike Room/Bike Trails, Coin Laundry, Exercise Room, Storage, Party Room, Security Door Lock(s)
View Y/N true
Building
Foundation Concrete Perimeter, Stone
Sewer Public Sewer
Water Lake Michigan
New Construction false
Schools
School District 299, 299, 299
Others
Pets Allowed Cats OK, Dogs OK
HOA Fee Include Water,Insurance,Exercise Facilities,Exterior Maintenance,Scavenger,Snow Removal
Ownership Condo
Special Listing Condition List Broker Must Accompany
Read Less
© 2025 Listings courtesy of MRED as distributed by MLS GRID. All Rights Reserved.
Bought with Joshua Berngard • Exit Strategy Realty



