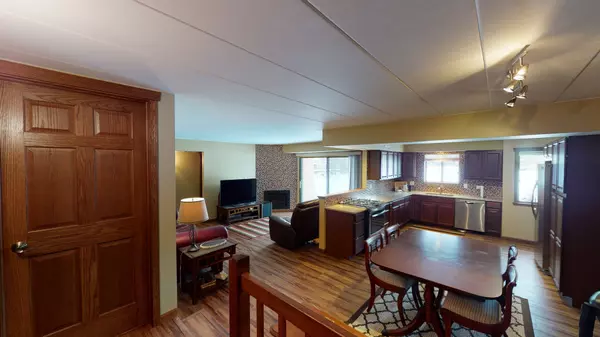For more information regarding the value of a property, please contact us for a free consultation.
2216 Wharf Drive #2004 Woodridge, IL 60517
Want to know what your home might be worth? Contact us for a FREE valuation!

Our team is ready to help you sell your home for the highest possible price ASAP
Key Details
Sold Price $172,000
Property Type Condo
Sub Type Condo
Listing Status Sold
Purchase Type For Sale
Square Footage 1,103 sqft
Price per Sqft $155
Subdivision Piers Ii
MLS Listing ID 10983422
Sold Date 03/18/21
Bedrooms 2
Full Baths 2
HOA Fees $275/mo
Year Built 1984
Annual Tax Amount $3,367
Tax Year 2019
Lot Dimensions COMMON
Property Description
Get excited! This one is unlike anything you've seen in Piers II condos! Newly renovated 2 bed, 2 bath FIRST floor unit in a private desirable location! This unit is packed with stunning high-end features and there is not a thing to do but move in. Entertainers delight in the OPEN kitchen with all the bells and whistles, beautiful dark cabinetry, granite countertops, tiled backsplash, stainless-steel appliances & can lighting. Spacious dining room includes updated fixture. Living room has tiled fireplace that matches the kitchen, along with large sliding glass door that leads to private patio. Master suite has a walk-in closet, updated vanity and updated full bathroom with walk-in shower. 2nd bedroom includes double closets! In unit washer & dryer! Entire unit has beautiful 6-panel doors, and all woodwork is oak throughout! Private patio opens to green area making it perfect for morning coffee. Unit also has 1 car garage labeled 2004 and has a keyless entry! These sellers spared no expense on high end finishes and even removed the dreaded popcorn ceilings! Piers II has it's own outdoor pool and no permit guest parking! Highly desired area, near the Athletic Rec Center, soccer field, Cypress Cove Aquatic park, quick highway access and ample shopping including Costco and the Bolingbrook Promenade mall, just 1 mile away. Desired school districts 68 & 99! This is an 11/10!
Location
State IL
County Du Page
Rooms
Basement None
Interior
Interior Features Wood Laminate Floors, First Floor Bedroom, First Floor Laundry, First Floor Full Bath, Laundry Hook-Up in Unit, Walk-In Closet(s), Some Carpeting, Some Window Treatmnt, Drapes/Blinds, Granite Counters
Heating Natural Gas, Forced Air
Cooling Central Air
Fireplaces Number 1
Fireplace Y
Appliance Range, Dishwasher, Refrigerator, Washer, Dryer, Stainless Steel Appliance(s), Gas Cooktop, Gas Oven
Laundry Gas Dryer Hookup, In Unit
Exterior
Exterior Feature Patio, Storms/Screens, Cable Access
Garage Detached
Garage Spaces 1.0
Community Features Pool, Clubhouse
Waterfront false
View Y/N true
Roof Type Asphalt
Building
Lot Description Common Grounds, Landscaped, Pond(s), Sidewalks
Foundation Concrete Perimeter
Sewer Public Sewer
Water Lake Michigan
New Construction false
Schools
Elementary Schools William F Murphy Elementary Scho
Middle Schools Thomas Jefferson Junior High Sch
High Schools South High School
School District 68, 68, 99
Others
Pets Allowed Cats OK, Dogs OK, Number Limit
HOA Fee Include Insurance,Pool,Exterior Maintenance,Lawn Care,Scavenger,Snow Removal
Ownership Condo
Special Listing Condition None
Read Less
© 2024 Listings courtesy of MRED as distributed by MLS GRID. All Rights Reserved.
Bought with Julie Mara • Baird & Warner
GET MORE INFORMATION




