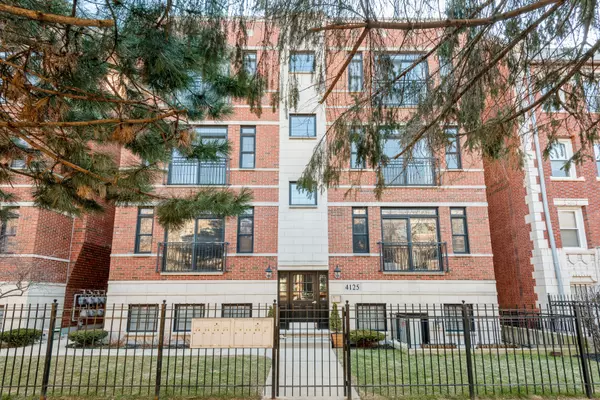For more information regarding the value of a property, please contact us for a free consultation.
4125 N Kenmore Avenue #1S Chicago, IL 60613
Want to know what your home might be worth? Contact us for a FREE valuation!

Our team is ready to help you sell your home for the highest possible price ASAP
Key Details
Sold Price $443,000
Property Type Condo
Sub Type Condo
Listing Status Sold
Purchase Type For Sale
Square Footage 1,450 sqft
Price per Sqft $305
Subdivision Buena Park
MLS Listing ID 11017529
Sold Date 04/26/21
Bedrooms 2
Full Baths 2
HOA Fees $165/mo
Year Built 2007
Annual Tax Amount $8,132
Tax Year 2019
Lot Dimensions COMMON
Property Description
Looking for the perfect Buena Park home that checks all the boxes? You just found it! This intimate, 2007 construction, all-brick building is on a quiet, coveted tree- lined street. Situated mid-block and even better, not on the train side! You realize this high first floor unit is extra-wide the moment you enter the spacious and flexible great room with sunny west exposure and a Juliette balcony for spring and summer breezes. Crown molding, hardwood floors, high ceilings and a gas fireplace add style, substance and tradition. The open chefs kitchen features plenty of tall cabinets, stainless steel appliances, granite counters, deep breakfast bar and an unexpectedly huge walk-in pantry. The impressive primary suite has two walk-in closets, and oversized shower with bench, jetted tub and a double vanity. Guest bathroom with tub and shower, vanity and linen closet. Second bedroom is a good size and conveniently located next to the guest bathroom. Great hallway ready for all your art. Full size in-unit laundry. Outdoor space? You can choose either your own private back deck to relax and refresh or you can entertain on the massive common garage-top deck with pergola and plants. The primary bedroom has sliding glass doors leading to your own deck or you can access it through your new back door when entertaining guests. Parking? Just pull into the gated back area and drive straight into your own garage. Additional storage area in basement. This well maintained building is self managed with strong reserves and no specials. Pets? Dogs (no weight limit) and cats welcome. Renters too. Location? Minutes to Sheridan Red Line, Jewel, Target, parks, restaurants and coffee shops! So - all the boxes are checked - grab your moving ones and love your new home!
Location
State IL
County Cook
Rooms
Basement None
Interior
Interior Features Hardwood Floors, Laundry Hook-Up in Unit, Storage
Heating Natural Gas, Forced Air
Cooling Central Air
Fireplaces Number 1
Fireplaces Type Gas Log, Gas Starter
Fireplace Y
Appliance Range, Microwave, Dishwasher, Refrigerator, Washer, Dryer, Disposal, Stainless Steel Appliance(s)
Laundry Gas Dryer Hookup, Electric Dryer Hookup, In Unit
Exterior
Exterior Feature Deck, Storms/Screens
Parking Features Detached
Garage Spaces 1.0
Community Features Storage, Sundeck
View Y/N true
Building
Sewer Public Sewer
Water Lake Michigan
New Construction false
Schools
Elementary Schools Brenneman Elementary School
Middle Schools Brenneman Elementary School
High Schools Senn High School
School District 299, 299, 299
Others
Pets Allowed Cats OK, Dogs OK, Number Limit
HOA Fee Include Water,Insurance,Exterior Maintenance,Lawn Care,Scavenger
Ownership Condo
Special Listing Condition List Broker Must Accompany
Read Less
© 2025 Listings courtesy of MRED as distributed by MLS GRID. All Rights Reserved.
Bought with Paul Gorney • eXp Realty, LLC



