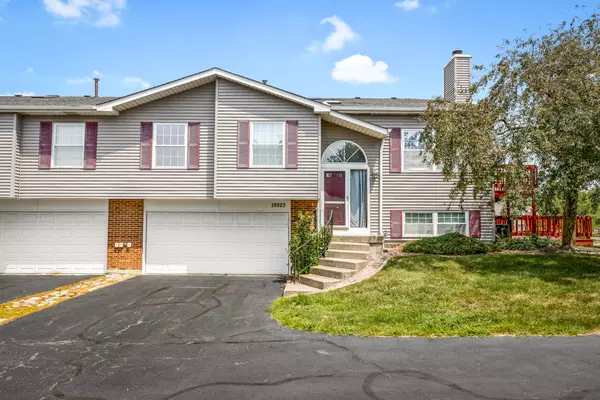For more information regarding the value of a property, please contact us for a free consultation.
19923 S Edinburgh Lane #0 Frankfort, IL 60423
Want to know what your home might be worth? Contact us for a FREE valuation!

Our team is ready to help you sell your home for the highest possible price ASAP
Key Details
Sold Price $213,500
Property Type Condo
Sub Type Condo
Listing Status Sold
Purchase Type For Sale
Square Footage 1,416 sqft
Price per Sqft $150
Subdivision Highlands
MLS Listing ID 11229310
Sold Date 12/02/21
Bedrooms 2
Full Baths 2
HOA Fees $193/mo
Year Built 1988
Annual Tax Amount $4,362
Tax Year 2020
Lot Dimensions COMMON
Property Description
Fabulous 2 bedroom 2 bath end unit townhouse style condo in excellent location! Features include vaulted entry with skylight, hardwood floor and wood rails! Open living room and dining room with vaulted ceiling, medium shag carpet, ceiling fan and slider door to the two-tier deck! Beautifully done kitchen with white cabinets, oversized ceramic tile floor, brand new stainless steel appliances, vaulted ceiling and skylight! Large master bedroom with vaulted ceiling, ceiling fan, dressing area with marble top and huge walk-in closet! Shared master bath has vaulted ceiling, skylight and marble tile floor! Additional upper-level bedroom! Lower-level family room has brand new carpet, tray ceiling with recessed lighting and wet bar! Lower-level bath with oversized shower and new vinyl floor! Two and a half car garage with utility area with work sink! Lower-level laundry! Tons of news... Master bedroom and lower level carpet 2021! Over, refrigerator and dishwasher 2021! Master bath toilet 2020! Replaced all skylights 2016! New floor and toilet lower level bath 2021! Windows 2008! Furnace 2011! Water heater 2011! Water softener 2010! Additional parking in front property! Close to shopping expressways and transportation. Excellent School District 161 and Lincoln-Way East High School! Hurry!
Location
State IL
County Will
Rooms
Basement None
Interior
Interior Features Vaulted/Cathedral Ceilings, Skylight(s), Hardwood Floors, Laundry Hook-Up in Unit
Heating Natural Gas, Forced Air
Cooling Central Air
Fireplaces Number 1
Fireplaces Type Gas Starter
Fireplace Y
Appliance Range, Dishwasher, Bar Fridge, Washer, Dryer, Stainless Steel Appliance(s)
Laundry In Unit
Exterior
Exterior Feature Deck, Storms/Screens, End Unit
Parking Features Attached
Garage Spaces 2.5
View Y/N true
Roof Type Asphalt
Building
Foundation Concrete Perimeter
Sewer Public Sewer
Water Public
New Construction false
Schools
School District 161, 161, 210
Others
Pets Allowed Cats OK, Dogs OK
HOA Fee Include Insurance,Lawn Care,Scavenger,Snow Removal
Ownership Condo
Special Listing Condition None
Read Less
© 2025 Listings courtesy of MRED as distributed by MLS GRID. All Rights Reserved.
Bought with Steven Loerop • Coldwell Banker Real Estate Group



