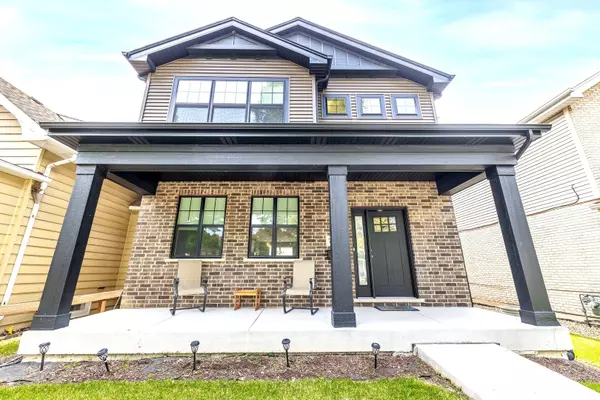For more information regarding the value of a property, please contact us for a free consultation.
7807 W 66th Street Bedford Park, IL 60501
Want to know what your home might be worth? Contact us for a FREE valuation!

Our team is ready to help you sell your home for the highest possible price ASAP
Key Details
Sold Price $409,900
Property Type Single Family Home
Sub Type Detached Single
Listing Status Sold
Purchase Type For Sale
Square Footage 2,310 sqft
Price per Sqft $177
MLS Listing ID 11261550
Sold Date 12/15/21
Bedrooms 4
Full Baths 3
Half Baths 1
Year Built 2019
Annual Tax Amount $15,166
Tax Year 2020
Lot Size 3,781 Sqft
Lot Dimensions 40X125
Property Description
Stunning Newer Construction Home built in 2019 in desirable Bedford Park. 4 Bedrooms, 3.5 Baths. Over 2300 square feet with open floor plan perfect for entertaining! Walk right into the bright and modern open living room area with gas fireplace, beautiful kitchen with white wood soft close cabinets, quartz countertops, large kitchen island, stainless steel appliances, double door pantry and open into the perfect dining room area. Laundry room/mug room and half bath also located in main floor. 2nd floor offers 4 large bedrooms including master bedroom, 2 full baths, master bedroom with high vaulted ceilings, large walk in closet, master bath with double sinks and walk in shower. Finished basement with additional room for office or a possible 5th bedroom, full bath, spacious family room opening up into the your very own wet bar area perfect for entertaining. 2.5 Car garage plus cement car port to park additional car. This is simply the perfect family home! **Bedford Park residents receive the following Village benefits. Free water, garbage pick-up, exercise/gym facilities, senior benefits, annual village picnics, village mechanic allowance, free internet service and most important a recurring tax rebate of $3,100-$3,300. Make your appointment today.
Location
State IL
County Cook
Rooms
Basement Full
Interior
Heating Natural Gas
Cooling Central Air
Fireplaces Number 1
Fireplaces Type Gas Starter
Fireplace Y
Appliance Range, Microwave, Refrigerator
Exterior
Garage Detached
Garage Spaces 2.5
Waterfront false
View Y/N true
Roof Type Asphalt
Building
Story 2 Stories
Foundation Concrete Perimeter
Sewer Public Sewer
Water Lake Michigan
New Construction false
Schools
Elementary Schools W W Walker Elementary School
Middle Schools Heritage Middle School
High Schools Argo Community High School
School District 104, 104, 217
Others
HOA Fee Include None
Ownership Fee Simple
Special Listing Condition None
Read Less
© 2024 Listings courtesy of MRED as distributed by MLS GRID. All Rights Reserved.
Bought with Terrie Whittaker • Redfin Corporation
GET MORE INFORMATION




