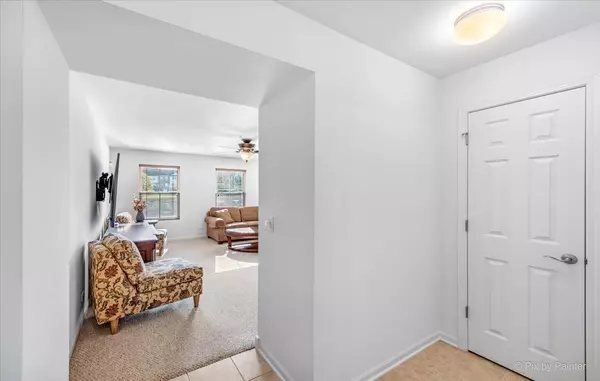For more information regarding the value of a property, please contact us for a free consultation.
1488 YOSEMITE Circle Crystal Lake, IL 60014
Want to know what your home might be worth? Contact us for a FREE valuation!

Our team is ready to help you sell your home for the highest possible price ASAP
Key Details
Sold Price $239,900
Property Type Townhouse
Sub Type Townhouse-2 Story
Listing Status Sold
Purchase Type For Sale
Square Footage 1,641 sqft
Price per Sqft $146
Subdivision Park Place
MLS Listing ID 11263154
Sold Date 12/17/21
Bedrooms 3
Full Baths 2
Half Baths 1
HOA Fees $265/mo
Year Built 2007
Annual Tax Amount $5,192
Tax Year 2020
Lot Dimensions COMMON
Property Description
3 BR 2.1 BA brick townhome with lots of upgrades in the heart of Crystal Lake! Cozy family room and dining area connect you to the spacious kitchen - complete with new microwave ('21), stainless steel appliances, Corian countertops, 42" cabinets w/soft close drawers, and slide out shelves in lower cabinets. Upstairs master suite is newly remodeled ('18) with a large double vanity, walk-in shower and large custom-built walk-in closet. Additional bedrooms all have custom closet cabinetry and share an additional bathroom (remodeled '18). Unfinished basement with tons of space for storage! Private and large outdoor space - rare for a townhome! Entire interior freshly painted! Other upgrades include: Nest Security Cameras (front & back) ('18) & Nest Doorbell ('19), new insulated garage door ('21), furnace ('18), AC ('18), Hot Water Heater ('18), water softener ('18), storm doors, battery backup sump pump. Move-in ready in a desirable location - this home has it all!
Location
State IL
County Mc Henry
Rooms
Basement Full
Interior
Interior Features Vaulted/Cathedral Ceilings, Second Floor Laundry
Heating Natural Gas, Forced Air
Cooling Central Air
Fireplace N
Appliance Range, Microwave, Dishwasher, Refrigerator, Washer, Dryer, Disposal, Stainless Steel Appliance(s), Water Softener Owned
Exterior
Exterior Feature Patio
Parking Features Attached
Garage Spaces 2.0
Community Features Park
View Y/N true
Roof Type Asphalt
Building
Foundation Concrete Perimeter
Sewer Public Sewer, Sewer-Storm
Water Public
New Construction false
Schools
Elementary Schools Indian Prairie Elementary School
Middle Schools Lundahl Middle School
High Schools Crystal Lake South High School
School District 47, 47, 155
Others
Pets Allowed Cats OK, Dogs OK
HOA Fee Include Parking,Insurance,Lawn Care,Snow Removal
Ownership Condo
Special Listing Condition None
Read Less
© 2024 Listings courtesy of MRED as distributed by MLS GRID. All Rights Reserved.
Bought with Cornelia Wismer • Berkshire Hathaway HomeServices Starck Real Estate
GET MORE INFORMATION




