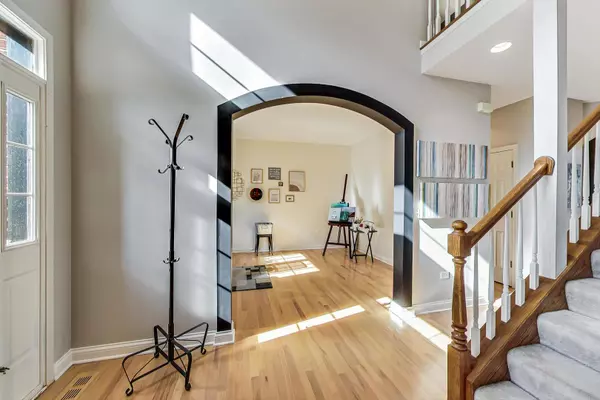For more information regarding the value of a property, please contact us for a free consultation.
25106 STEEPLE CHASE Drive Plainfield, IL 60585
Want to know what your home might be worth? Contact us for a FREE valuation!

Our team is ready to help you sell your home for the highest possible price ASAP
Key Details
Sold Price $560,000
Property Type Single Family Home
Sub Type Detached Single
Listing Status Sold
Purchase Type For Sale
Square Footage 3,572 sqft
Price per Sqft $156
Subdivision White Ash Farm
MLS Listing ID 11258663
Sold Date 12/20/21
Style Georgian
Bedrooms 5
Full Baths 4
Half Baths 1
HOA Fees $40/ann
Year Built 2007
Annual Tax Amount $12,488
Tax Year 2020
Lot Size 0.290 Acres
Lot Dimensions 87X143X84X138
Property Description
Make this breathtaking home yours! Impressive custom built home in desirable White Ash Farm of Plainfield; this gorgeous 5 Bedroom 4.5 Bath home offers a spectacular open floor plan that is perfect for entertaining. Be prepared to be impressed as you enter this 2 story foyer with the Office on the left, Dining room on the right and a Dual Staircase leading to the large Family room. Designed for the Chef in mind, this very spacious Kitchen is loaded with extras like custom wood cabinets, wood range hood, all Stainless Steel appliances, drop down stainless steel kitchen faucet, water filtration system, walk-in pantry, granite countertops and a large island with built-in bookcase. Dramatic 2 story family room with striking white brick fireplace and large windows. This unique floor plan boasts a FIRST FLOOR BEDROOM with its own Full Bath, making it perfect for in-law suite or Second office for the dual work-from-home professionals. Make entertaining a breeze and impress your guests with the butler's pantry and the elegant dining room with details like wainscoting, tray ceilings and arched entryways. Highly sought for and a rare find is the oversized Laundry room with Custom wood mudroom lockers, built in cabinets and BONUS OFFICE keep your projects organized. All Four Bedrooms upstairs have bathrooms, including a Jack & Jill bath. Master Bedroom boasts tray ceilings, walk in closet and a Master Bathroom with separate sinks, water closet, and whirlpool tub with separate shower. The basement with 9' ceilings gives additional 2,080 sq. ft of space, has been roughed in for bathroom and is waiting for your design ideas! Large outdoor yard with sprinkler system and stamped concrete patio. Three car garage with cement driveway. Award winning Plainfield District 202 Schools: Plainfield North High school. One of the best locations in Plainfield, just walking distance to Five Star Tennis Center, minutes from downtown Plainfield's restaurant & entertainment scene, Route 59s shopping, and quick access to hwy 55. Welcome Home!
Location
State IL
County Will
Community Park, Stable(S), Horse-Riding Area, Horse-Riding Trails, Lake, Curbs, Sidewalks, Street Lights, Street Paved
Rooms
Basement Full
Interior
Interior Features Vaulted/Cathedral Ceilings, Hardwood Floors, Wood Laminate Floors, First Floor Bedroom, In-Law Arrangement, First Floor Laundry, First Floor Full Bath, Built-in Features, Walk-In Closet(s), Open Floorplan, Some Carpeting, Granite Counters, Separate Dining Room
Heating Natural Gas, Forced Air
Cooling Central Air
Fireplaces Number 1
Fireplaces Type Wood Burning, Gas Starter
Fireplace Y
Appliance Range, Microwave, Dishwasher, Refrigerator, Disposal
Laundry In Unit, Sink
Exterior
Exterior Feature Brick Paver Patio
Garage Attached
Garage Spaces 3.0
Waterfront false
View Y/N true
Roof Type Asphalt
Building
Lot Description Park Adjacent
Story 2 Stories
Foundation Concrete Perimeter
Sewer Public Sewer, Sewer-Storm
Water Public
New Construction false
Schools
Elementary Schools Freedom Elementary School
Middle Schools Heritage Grove Middle School
High Schools Plainfield North High School
School District 202, 202, 202
Others
HOA Fee Include Insurance
Ownership Fee Simple
Special Listing Condition None
Read Less
© 2024 Listings courtesy of MRED as distributed by MLS GRID. All Rights Reserved.
Bought with Tim Schiller • @properties
GET MORE INFORMATION




