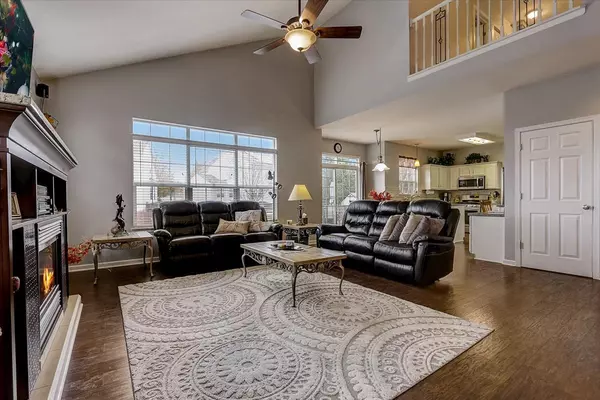For more information regarding the value of a property, please contact us for a free consultation.
10669 Wheatlands Way Huntley, IL 60142
Want to know what your home might be worth? Contact us for a FREE valuation!

Our team is ready to help you sell your home for the highest possible price ASAP
Key Details
Sold Price $385,000
Property Type Single Family Home
Sub Type Detached Single
Listing Status Sold
Purchase Type For Sale
Square Footage 2,000 sqft
Price per Sqft $192
Subdivision Georgian Place
MLS Listing ID 11267544
Sold Date 12/23/21
Bedrooms 3
Full Baths 3
Half Baths 1
HOA Fees $16/ann
Year Built 2004
Annual Tax Amount $7,112
Tax Year 2020
Lot Dimensions 10205
Property Description
A must see, well maintained beauty in popular Georgian Place with professional landscaping, 3 car insulated garage with 8ft doors and a new asphalt driveway you'll appreciate! As you enter, you'll notice the fresh paint in today's colors, 9ft ceilings and newer wood laminate flooring throughout the entire main level. The living room is a perfect receiving space with plenty of sunlight and has an open formal dining room. The open kitchen features white laminate cabinets with crown molding, new "smudge free" stainless steel appliances, extra counter and cabinet space and tile backsplash to match! Kitchen flows effortlessly into the extended, oversized family room with vaulted ceiling and additional bump out space perfect for an office space or sitting room. At the center of the family room is an electric fireplace and custom mantle which stands out beautifully. Upstairs you have all newer carpeting with laminate flooring in 2nd and 3rd bedrooms. The master bedroom can easily fit a King size bed, has a deep walk in closet and an updated private bath suite with a dual sink vanity, soaker tub and separate shower that shines like new. Home has a fully finished basement with a bonus room, kitchenette, full bathroom and a large space perfect for entertaining which also has an electric fireplace and built-in shelving. The backyard is your personal getaway also perfect for entertaining or relaxing in the in ground hot tub with a newer maintenance free deck and aluminum guard railings, standing bar, large concrete patio with firepit and lighting. Great location and close to expressway, shopping, dining, entertainment, schools...this is what you've been looking for!
Location
State IL
County Mc Henry
Community Park, Curbs, Sidewalks, Street Lights, Street Paved
Rooms
Basement Full
Interior
Interior Features Vaulted/Cathedral Ceilings, Wood Laminate Floors
Heating Natural Gas, Forced Air
Cooling Central Air
Fireplaces Number 1
Fireplaces Type Electric
Fireplace Y
Appliance Range, Microwave, Dishwasher, Refrigerator, Washer, Dryer, Stainless Steel Appliance(s)
Laundry In Unit
Exterior
Exterior Feature Deck, Patio, Hot Tub, Storms/Screens
Garage Attached
Garage Spaces 3.0
Waterfront false
View Y/N true
Building
Story 2 Stories
Sewer Public Sewer
Water Public
New Construction false
Schools
Elementary Schools Chesak Elementary School
Middle Schools Heineman Middle School
High Schools Huntley High School
School District 158, 158, 158
Others
HOA Fee Include Other
Ownership Fee Simple w/ HO Assn.
Special Listing Condition None
Read Less
© 2024 Listings courtesy of MRED as distributed by MLS GRID. All Rights Reserved.
Bought with Lindsay Schulz • Redfin Corporation
GET MORE INFORMATION




