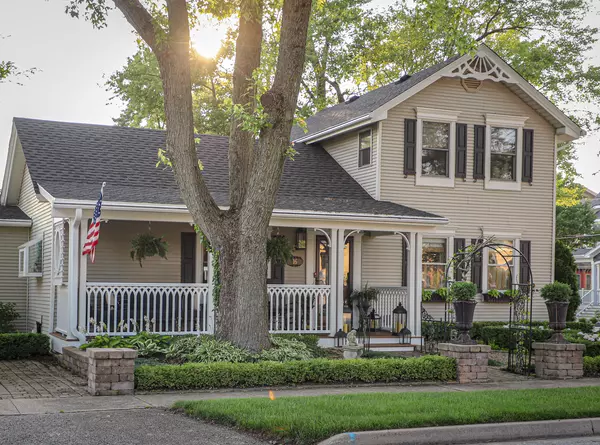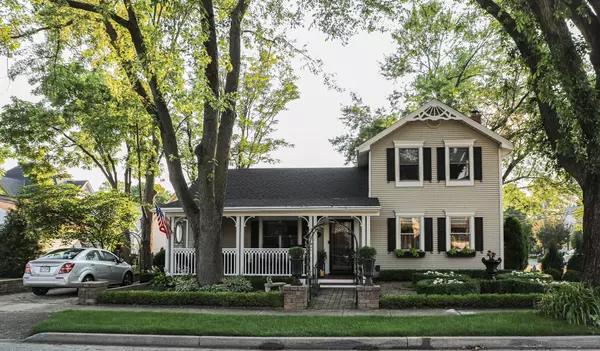For more information regarding the value of a property, please contact us for a free consultation.
16 Walnut Street Frankfort, IL 60423
Want to know what your home might be worth? Contact us for a FREE valuation!

Our team is ready to help you sell your home for the highest possible price ASAP
Key Details
Sold Price $509,900
Property Type Single Family Home
Sub Type Detached Single
Listing Status Sold
Purchase Type For Sale
Square Footage 1,975 sqft
Price per Sqft $258
MLS Listing ID 11162764
Sold Date 12/21/21
Bedrooms 3
Full Baths 2
Year Built 1889
Annual Tax Amount $7,787
Tax Year 2019
Lot Size 8,276 Sqft
Lot Dimensions 66 X 125
Property Description
Set on a tree lined street , in the heart of beautiful historic downtown Frankfort just one block away from shopping, restaurants, Old plank Trail and Farmer's Markets. The feeling of HOME is revealed the moment you walk in the door. As you approach the home you'll feel as though you've entered an English Garden with the beautifully manicured landscape. Completely renovated Farmhouse situated on a fenced in lot, built in 1889. The 3 Bedroom, 2 bath home sits on a corner lot featuring custom hardwood floors and doors ,window treatments throughout. As you view the Kitchen and Dining area you will begin to realize what this home and property have to offer. The gorgeous kitchen and dining area were updated with Custom Cabinetry, Granite Counters and Stainless Appliances . The adjacent Living Room with Fireplace along with the office nook and view of three tier fountain are spectacular. First floor Master with full Master Bath complete the first floor leading out to the backyard oasis featuring brick paver stone patio...separate patio perfect for outdoor dining.....mature trees....industrial grade string lighting on a dimmer switch..... professional landscaping with accent lighting .... retaining walls.....3 tier fountain and plenty of green space. Upstairs is comprised of two additional bedrooms with a carpeted attic for storage . This home provides a full finished basement with laundry room, additional family room, Wine cellar entertainment room w/ dining table, workshop with additional storage, and Office. There is plenty of parking with a one car brick paver private driveway in front of the home and a rear driveway with the home's 2+ car detached garage. Frankfort remains a charming community that has become well know for its uniqueness while enhancing the present and the future by emphasizing and preserving the favorable aspects of life in the past. Our Frankfort Historic Museum is 1/2 block from this home. The Charm of this 1889 house with the restored detail cannot be beat.
Location
State IL
County Will
Rooms
Basement Full
Interior
Heating Baseboard
Cooling Window/Wall Units - 3+
Fireplaces Number 1
Fireplace Y
Appliance Range, Microwave, Dishwasher, Refrigerator, Stainless Steel Appliance(s)
Exterior
Garage Detached
Garage Spaces 2.0
Waterfront false
View Y/N true
Building
Story 2 Stories
Sewer Public Sewer
Water Public
New Construction false
Schools
School District 157C, 157C, 210
Others
HOA Fee Include None
Ownership Fee Simple
Special Listing Condition None
Read Less
© 2024 Listings courtesy of MRED as distributed by MLS GRID. All Rights Reserved.
Bought with Paul Osipoff • RE/MAX 10
GET MORE INFORMATION




