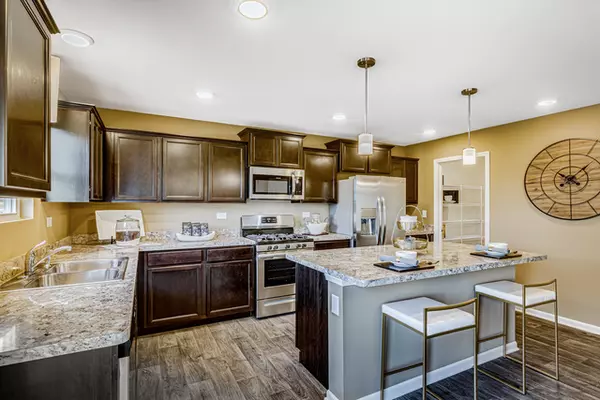For more information regarding the value of a property, please contact us for a free consultation.
3810 Doherty Lane Mchenry, IL 60050
Want to know what your home might be worth? Contact us for a FREE valuation!

Our team is ready to help you sell your home for the highest possible price ASAP
Key Details
Sold Price $373,990
Property Type Single Family Home
Sub Type Detached Single
Listing Status Sold
Purchase Type For Sale
Square Footage 2,825 sqft
Price per Sqft $132
Subdivision The Oaks At Irish Prairie
MLS Listing ID 11236634
Sold Date 12/30/21
Bedrooms 4
Full Baths 2
Half Baths 1
HOA Fees $45/mo
Year Built 2021
Tax Year 2020
Lot Dimensions 70X130
Property Description
New under construction for January move in. The Oaks at Irish Prairie community is located between Rt 31 and Barreville Rd. It is easily accessible to Rt 176 and Rt 120. Our gorgeous Northlake home has a two car garage and full basement. This is our last remaining Northlake homesite. This open concept floorplan has a roomy kitchen with an island, big walk in pantry, plenty of cabinet space, quartz countertops in kitchen, stainless steel appliances and separate dining area open to the great room. Main level flex room can be a formal living, office space or play area. The second floor has 4 bedrooms and a loft. Primary bedroom suite has a large private bath with dual sinks. Second bath is conveniently located off the other three bedrooms as well as the laundry room. Large loft is perfect for relaxing and enjoying an evening at home. Each home has the smart home technology where you can control your home with any smart device. Move in to your new home and be ready for the new year. Photo is of a similar home.
Location
State IL
County Mc Henry
Community Park, Sidewalks, Street Lights, Street Paved
Rooms
Basement Full
Interior
Interior Features Second Floor Laundry, Walk-In Closet(s), Ceiling - 9 Foot, Open Floorplan
Heating Natural Gas
Cooling Central Air
Fireplace N
Appliance Range, Microwave, Dishwasher, Disposal, Stainless Steel Appliance(s)
Laundry Gas Dryer Hookup
Exterior
Garage Attached
Garage Spaces 2.0
Waterfront false
View Y/N true
Roof Type Asphalt
Building
Lot Description Landscaped
Story 2 Stories
Foundation Concrete Perimeter
Sewer Public Sewer
Water Public
New Construction true
Schools
Elementary Schools Chauncey H Duker School
Middle Schools Mchenry Middle School
High Schools Mchenry High School- Freshman Ca
School District 15, 15, 156
Others
HOA Fee Include Insurance,Other
Ownership Fee Simple w/ HO Assn.
Special Listing Condition Home Warranty
Read Less
© 2024 Listings courtesy of MRED as distributed by MLS GRID. All Rights Reserved.
Bought with Stephanie Sherman • CENTURY 21 Roberts & Andrews
GET MORE INFORMATION




