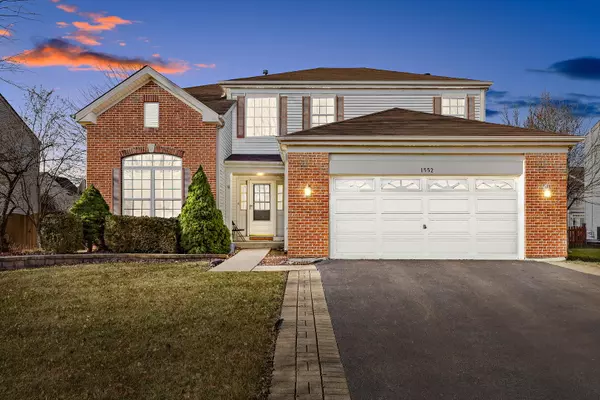For more information regarding the value of a property, please contact us for a free consultation.
1552 Suncrest Lane Bolingbrook, IL 60490
Want to know what your home might be worth? Contact us for a FREE valuation!

Our team is ready to help you sell your home for the highest possible price ASAP
Key Details
Sold Price $350,000
Property Type Single Family Home
Sub Type Detached Single
Listing Status Sold
Purchase Type For Sale
Square Footage 2,539 sqft
Price per Sqft $137
Subdivision Bloomfield West
MLS Listing ID 11292686
Sold Date 01/31/22
Bedrooms 5
Full Baths 3
Half Baths 1
HOA Fees $8/ann
Year Built 2002
Annual Tax Amount $9,985
Tax Year 2020
Lot Size 8,712 Sqft
Lot Dimensions 75 X 117
Property Description
HAPPY HOLIDAYS from Bloomfield West in Bolingbrook! This beautiful two story home has so much to offer the new owner. Two story foyer with the formal living and dining room offer a warm welcome. The first floor also offers a laundry/mudroom off of the attached two car garage. There is an office and a half bath as well. The kitchen is massive that opens up to an informal eating area and the large family room with fireplace. When you go upstairs the primary suite is waiting. With a reading room, two closets, and attached bath with double vanity, stand up shower, and whirlpool tub. Three other generous bedrooms and another full bath round out the second floor. The basement is finished with a large bedroom/rec room, another office/storage room, and a kitchenette, along with a full bath to finish off the basement. Do not miss your opportunity for a wonderful Holiday present!
Location
State IL
County Will
Rooms
Basement Full
Interior
Interior Features Wood Laminate Floors, First Floor Bedroom, First Floor Laundry, Walk-In Closet(s), Open Floorplan, Some Carpeting, Some Window Treatmnt
Heating Natural Gas, Forced Air
Cooling Central Air
Fireplaces Number 1
Fireplaces Type Gas Starter
Fireplace Y
Appliance Range, Dishwasher, Refrigerator, Freezer, Washer, Dryer, Disposal, Gas Cooktop, Gas Oven
Exterior
Exterior Feature Patio, Porch, Storms/Screens
Parking Features Attached
Garage Spaces 2.0
View Y/N true
Roof Type Asphalt
Building
Lot Description Fenced Yard, Sidewalks, Wood Fence
Story 2 Stories
Foundation Concrete Perimeter
Sewer Public Sewer
Water Lake Michigan
New Construction false
Schools
Elementary Schools Bess Eichelberger Elementary Sch
Middle Schools John F Kennedy Middle School
High Schools Plainfield East High School
School District 202, 202, 202
Others
HOA Fee Include None
Ownership Fee Simple w/ HO Assn.
Special Listing Condition None
Read Less
© 2024 Listings courtesy of MRED as distributed by MLS GRID. All Rights Reserved.
Bought with Tiffany Leal • Crosstown Realtors, Inc.
GET MORE INFORMATION




