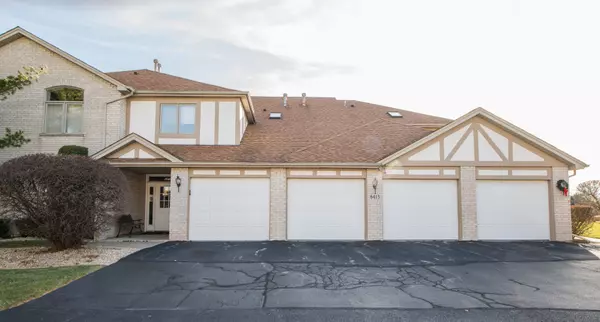For more information regarding the value of a property, please contact us for a free consultation.
6413 Pine Trail Lane #4 Tinley Park, IL 60477
Want to know what your home might be worth? Contact us for a FREE valuation!

Our team is ready to help you sell your home for the highest possible price ASAP
Key Details
Sold Price $214,900
Property Type Condo
Sub Type Condo
Listing Status Sold
Purchase Type For Sale
Square Footage 1,600 sqft
Price per Sqft $134
Subdivision The Pines
MLS Listing ID 11286625
Sold Date 02/18/22
Bedrooms 2
Full Baths 2
HOA Fees $170/mo
Year Built 2000
Annual Tax Amount $1,845
Tax Year 2020
Lot Dimensions COMMON
Property Description
WONDERFUL 55+ ADULT COMMUNITY. IMMACULATE 2ND FLOOR OPEN FLOOR MODEL, ONE OF THE NICEST UNITS IN THE COMPLEX, MASSIVE FAMILY ROOM WITH VAULTED CEILINGS, RECESSED LIGHTS AND 4 SKYLIGHTS, BUILT IN SOLID WOOD ENTERTAINMENT CENTER, OPENED TO THE UPDATED KITCHEN, 42 INCH WHITE CABINETS, CENTER ISLAND WITH BAR STOOLS, CORIAN TOPS, BUILT-IN DESK,NEWER SS APPLIANCES, DOUBLE OVEN AND BUILT IN WINE COOLER, MASSIVE VAULTED CEILINGS IN KITCHEN AND DINNING, DINING AREA WITH MASSIVE OPEN FEEL OVERLOOKING ENDLESS WATER VIEW, ENCLOSED BALCONY WITH BREATHLESS WATER VIEW, STORAGE WALKIN CLOSET, MASTER SUITE CONSIST OF SITTING AREA, WALK-IN CLOSET, MASTER BATHROOM WITH SHOWER AND WHIRL TUB, EXCELLENT SIZE SECOND BEDROOM, NICE SIZE LAUNDRY ROOM WITH EXTRA CABINETS, ABSOLUTELY PRISTINE CONDITION AND GREAT VIEW. NEW WATER HEATER, ONE CAR GARAGE AND EXTRA GUEST PARKING, VERY WELL MAINTAINED, NEAR EXPRESSWAY, METRA AND DOWNTOWN HISTORIC TINLEY.
Location
State IL
County Cook
Rooms
Basement None
Interior
Interior Features Vaulted/Cathedral Ceilings, Skylight(s), Hardwood Floors, Laundry Hook-Up in Unit, Storage, Walk-In Closet(s), Open Floorplan, Hallways - 42 Inch, Drapes/Blinds
Heating Natural Gas, Forced Air
Cooling Central Air
Fireplaces Number 1
Fireplaces Type None
Fireplace Y
Appliance Double Oven, Microwave, Dishwasher, Refrigerator, Washer, Dryer, Disposal, Stainless Steel Appliance(s), Wine Refrigerator, Cooktop, Intercom
Laundry In Unit
Exterior
Exterior Feature Balcony
Garage Attached
Garage Spaces 1.0
Waterfront false
View Y/N true
Roof Type Asphalt
Building
Lot Description Common Grounds, Landscaped
Foundation Block
Sewer Public Sewer
Water Lake Michigan
New Construction false
Schools
Elementary Schools Marya Yates Elementary School
Middle Schools Colin Powell Middle School
School District 159, 159, 227
Others
Pets Allowed Cats OK, Dogs OK, Size Limit
HOA Fee Include Insurance,Exterior Maintenance,Lawn Care,Scavenger,Snow Removal
Ownership Condo
Special Listing Condition None
Read Less
© 2024 Listings courtesy of MRED as distributed by MLS GRID. All Rights Reserved.
Bought with Mike McCatty • Century 21 Affiliated
GET MORE INFORMATION




