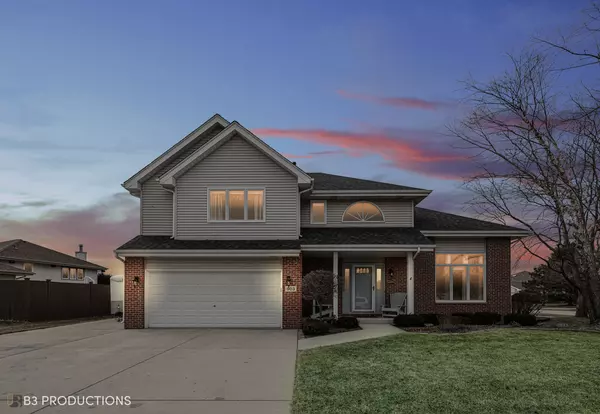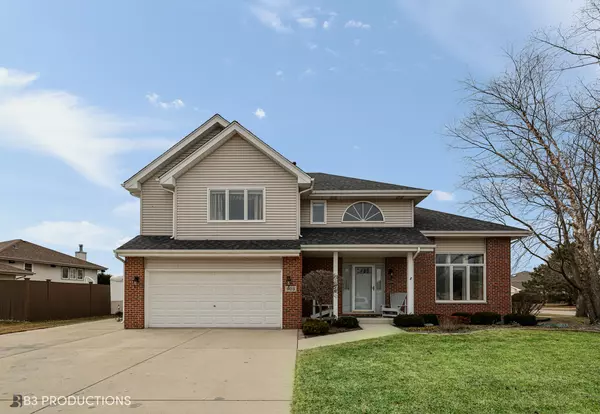For more information regarding the value of a property, please contact us for a free consultation.
903 Wildwood Drive New Lenox, IL 60451
Want to know what your home might be worth? Contact us for a FREE valuation!

Our team is ready to help you sell your home for the highest possible price ASAP
Key Details
Sold Price $445,000
Property Type Single Family Home
Sub Type Detached Single
Listing Status Sold
Purchase Type For Sale
Square Footage 2,400 sqft
Price per Sqft $185
Subdivision Chadwick
MLS Listing ID 11342950
Sold Date 04/12/22
Bedrooms 4
Full Baths 2
Half Baths 1
Year Built 1997
Annual Tax Amount $8,920
Tax Year 2020
Lot Size 0.290 Acres
Lot Dimensions 71.4X120X24.1X24.1X18.1X45.6X52.3X27.7X71.8
Property Description
Located in the highly desired yet rarely available Wildwood club Estates/Chadwick Subdivision, this 1 owner 2-story home won't last long. This 4 bedroom home has all of its generously sized bedrooms on the upper level along with a full bath. Huge Master bedroom features custom tray ceiling, walk-in closet and a master bath that won't disappoint. Heading back downstairs you'll find plenty of space including an open concept kitchen and living area complete with a fireplace for those cold New Lenox nights. The finished basement offers plenty of space and is currently being used as an at home gym. Aside From being extremely clean and well-maintained this home has had many components replaced within the last 3 years including a new roof, windows, doors, furnace and AC unit. Nothing for you to do but move in and enjoy living in New Lenox and all it has to offer including the award winning Lincoln-Way School district, ease of public transportation and this homes close proximity to the Village Commons.
Location
State IL
County Will
Community Park, Lake, Curbs, Sidewalks, Street Lights, Street Paved
Rooms
Basement Full
Interior
Heating Natural Gas
Cooling Central Air
Fireplaces Number 1
Fireplaces Type Gas Starter
Fireplace Y
Laundry Gas Dryer Hookup
Exterior
Parking Features Attached
Garage Spaces 2.0
View Y/N true
Roof Type Asphalt
Building
Story 2 Stories
Foundation Concrete Perimeter
Sewer Public Sewer
Water Lake Michigan
New Construction false
Schools
Elementary Schools Arnold J Tyler School
Middle Schools Alex M Martino Junior High Schoo
High Schools Lincoln-Way Central High School
School District 122, 122, 210
Others
HOA Fee Include None
Ownership Fee Simple
Special Listing Condition None
Read Less
© 2025 Listings courtesy of MRED as distributed by MLS GRID. All Rights Reserved.
Bought with Carla Gorman • Baird & Warner



