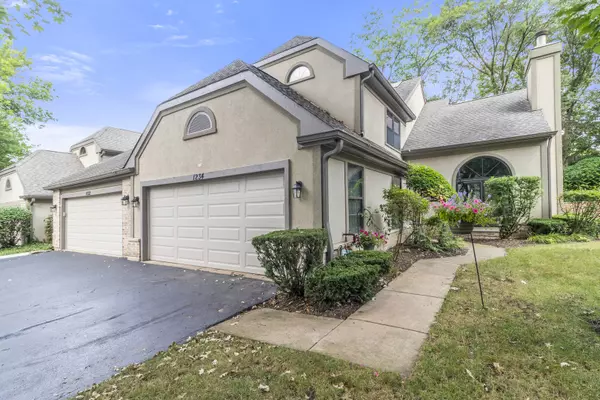For more information regarding the value of a property, please contact us for a free consultation.
1234 Hobson Oaks Drive Naperville, IL 60540
Want to know what your home might be worth? Contact us for a FREE valuation!

Our team is ready to help you sell your home for the highest possible price ASAP
Key Details
Sold Price $390,000
Property Type Townhouse
Sub Type Townhouse-2 Story
Listing Status Sold
Purchase Type For Sale
Square Footage 1,965 sqft
Price per Sqft $198
Subdivision Hobson Oaks
MLS Listing ID 11336254
Sold Date 05/04/22
Bedrooms 2
Full Baths 2
Half Baths 1
HOA Fees $375/mo
Year Built 1988
Annual Tax Amount $6,786
Tax Year 2020
Lot Dimensions 121.9 X 68.1 X 99.6 X 29.3 X 19
Property Description
Coveted and stylish Hobson Oaks two-story end unit townhome. From the moment you walk in the front door, you will fall in love with this sophisticated space. This home is both neutral and elegant. The vaulted living room and dining room feature a fireplace with a marble-tiled hearth, beautiful wood flooring and delightful views of the wooded backdrop. The fully updated kitchen offers a very polished space for cooking with custom cabinetry, stainless appliances, marble flooring, quartz countertops and convenient bar seating for guests to visit while you entertain or create an evening meal. The breakfast nook is both cozy and inviting with a window bench overlooking a scenic patio retreat. The family room features an additional fireplace with a marble-tiled hearth perfect for winter evenings. The fully updated master bedroom offers an exquisite resort-like feeling and features a walk-in closet and gorgeously updated ensuite bath with sleek cabinetry, custom marble in both the shower and countertops. The second level also features an additional bedroom with views of the yard, additional full bath and spacious loft area ideal for a home office setup. First floor laundry. Two car garage. Inviting private entrance. Tranquil patio and yard space. A stone's throw away from both shopping and dining. Very close to the West Branch DuPage River Trail and only a short drive to downtown Naperville and Metra. Acclaimed District 203 schools: Highlands, Kennedy and NNHS.
Location
State IL
County Du Page
Rooms
Basement None
Interior
Interior Features Vaulted/Cathedral Ceilings, Skylight(s), First Floor Laundry, Walk-In Closet(s)
Heating Natural Gas, Forced Air
Cooling Central Air
Fireplaces Number 2
Fireplaces Type Gas Starter
Fireplace Y
Appliance Range, Microwave, Dishwasher, Refrigerator, Washer, Dryer, Disposal
Exterior
Exterior Feature Brick Paver Patio, End Unit
Garage Attached
Garage Spaces 2.0
Waterfront false
View Y/N true
Building
Lot Description Landscaped
Sewer Public Sewer
Water Lake Michigan
New Construction false
Schools
Elementary Schools Highlands Elementary School
Middle Schools Kennedy Junior High School
High Schools Naperville North High School
School District 203, 203, 203
Others
Pets Allowed Cats OK, Dogs OK, Number Limit
HOA Fee Include Insurance, Exterior Maintenance, Lawn Care, Snow Removal
Ownership Fee Simple w/ HO Assn.
Special Listing Condition None
Read Less
© 2024 Listings courtesy of MRED as distributed by MLS GRID. All Rights Reserved.
Bought with Brenda Bill • @properties Christie's International Real Estate
GET MORE INFORMATION




