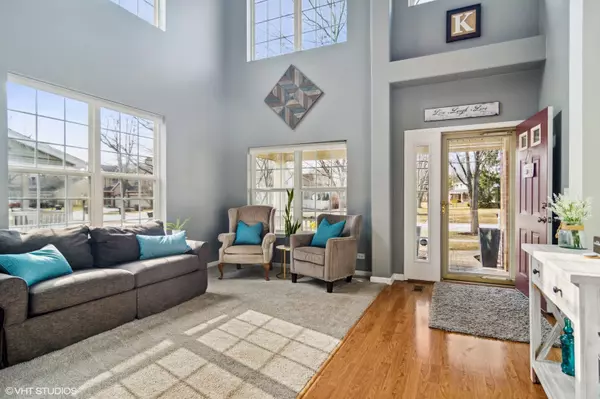For more information regarding the value of a property, please contact us for a free consultation.
660 E Delgado Drive Palatine, IL 60074
Want to know what your home might be worth? Contact us for a FREE valuation!

Our team is ready to help you sell your home for the highest possible price ASAP
Key Details
Sold Price $640,000
Property Type Single Family Home
Sub Type Detached Single
Listing Status Sold
Purchase Type For Sale
Square Footage 3,055 sqft
Price per Sqft $209
Subdivision Concord Mills
MLS Listing ID 11349504
Sold Date 05/06/22
Bedrooms 4
Full Baths 3
Year Built 1999
Annual Tax Amount $13,189
Tax Year 2020
Lot Size 10,890 Sqft
Lot Dimensions 73 X 124 X 75 X124
Property Description
Exceptional move-in ready 4 bed/3 bath/3 car garage home in a sought after neighborhood featuring updates, upgrades, open floor plan, vaulted ceilings and tons of windows throughout. Owners have lovingly maintained and upgraded the home with today's neutral color palate and so many more details. Truly nothing to do here but move in. 1st floor has open entry, living room, dining room, white eat-in kitchen w/ stainless steel appliances and island, and HUGE family room. Off the family room is an office/4th bedroom and an upgraded full bath w/ heated floors and shower bench. Sliding doors off the kitchen lead to a beautiful fenced-in backyard with an in-ground sprinkler system, new (2021) stone patio and hot tub - perfect for entertaining and summer nights! 2nd floor loft can easily be closed off for a 5th bedroom. Upstairs are three large bedrooms and a recently remodeled (2021) HGTV-worthy full bath. Primary bedroom has two walk-in closets, vaulted ceilings and a luxury bathroom with soaker tub and glass shower. Don't forget the basement ready for you to bring all your design ideas. Additional updates include: (2014) roof, siding, gutters, (2016) carpet, (2018) fireplace, (2019) water heater, (2020) washer/dryer, fence, (2021) hot tub, stone patio, upstairs bath. Ideal location near high school (.3 miles) and elementary school (.6 miles)!
Location
State IL
County Cook
Community Park, Curbs, Sidewalks, Street Lights, Street Paved
Rooms
Basement Partial
Interior
Interior Features Vaulted/Cathedral Ceilings, Skylight(s), Hot Tub, Heated Floors, First Floor Bedroom, First Floor Laundry, First Floor Full Bath, Walk-In Closet(s)
Heating Natural Gas, Forced Air
Cooling Central Air
Fireplaces Number 1
Fireplaces Type Attached Fireplace Doors/Screen, Gas Starter
Fireplace Y
Appliance Range, Microwave, Dishwasher, Refrigerator, Washer, Dryer, Disposal, Stainless Steel Appliance(s)
Exterior
Exterior Feature Hot Tub, Brick Paver Patio, Storms/Screens
Garage Attached
Garage Spaces 3.0
View Y/N true
Roof Type Asphalt
Building
Lot Description Fenced Yard
Story 2 Stories
Foundation Concrete Perimeter
Sewer Public Sewer
Water Lake Michigan
New Construction false
Schools
Elementary Schools Virginia Lake Elementary School
Middle Schools Walter R Sundling Junior High Sc
High Schools Palatine High School
School District 15, 15, 211
Others
HOA Fee Include None
Ownership Fee Simple
Special Listing Condition None
Read Less
© 2024 Listings courtesy of MRED as distributed by MLS GRID. All Rights Reserved.
Bought with Robert Driver • Keller Williams Success Realty
GET MORE INFORMATION




